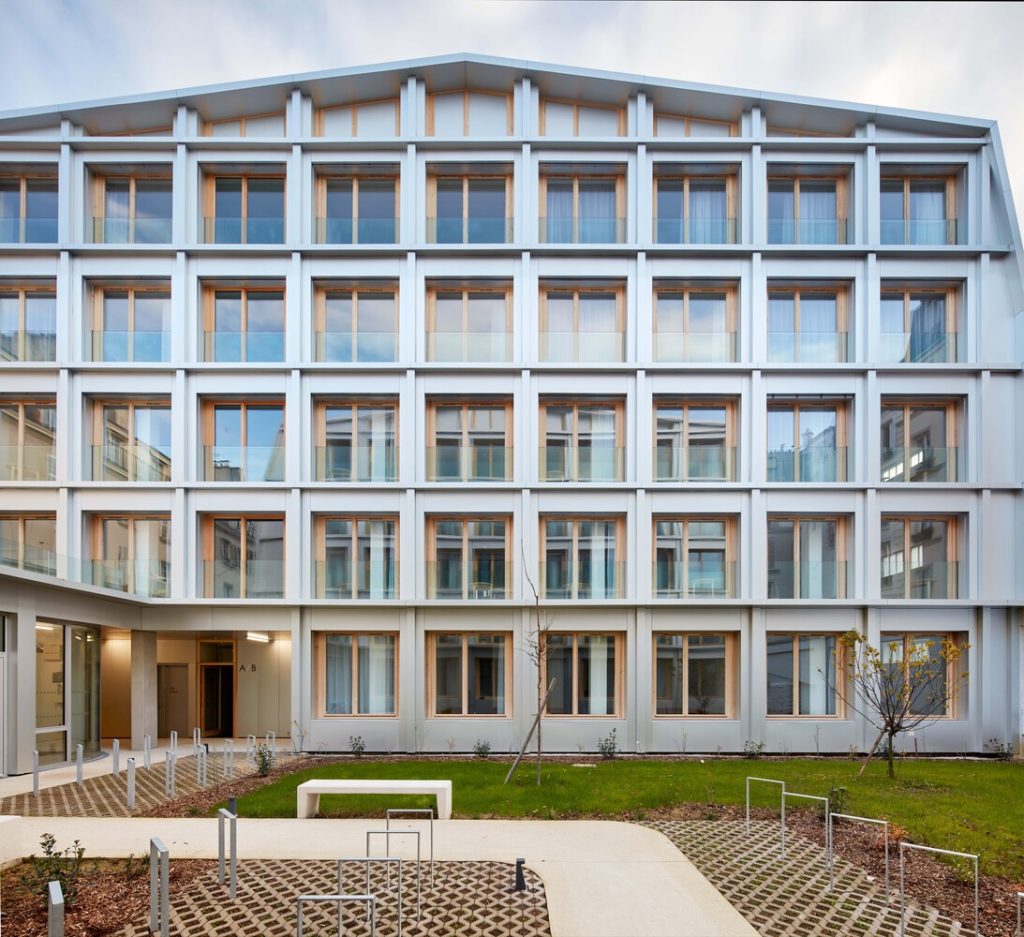
PLATEFORME 10 – Musée cantonal des Beaux-arts, Musée de l’Elysée, Mudac
The Musée cantonal des Beaux-arts (MCBA), designed by Studio Barozzi Veiga and inaugurated in 2019, represented only the first stage of the PLATEFORME 10 project for the creation of an important artistic-cultural district, which foresees the completion of a public plaza, around which the MCBA and a second building, designed by the Portuguese firm Aires Mateus and destined to house the Photography Museum Musée de l’Elysée and the Museum of Contemporary Design and Applied Arts MUDAC, will gravitate. Located near Lausanne’s city centre and train station, the complex stands on an area of over 25,000 sqm, once mostly occupied by an old 19th century train hall and some industrial buildings.

Fine art, photography, design, textile arts: by their very nature, these artistic fields have reason to enter into dialogue. The union of the Musée cantonal des Beaux-arts (MCBA), the Musée de l’Elysée and the Mudac, complemented by the presence of the Toms Pauli and Félix Vallotton Foundations, will form PLATEFORME 10, a new “arts district” next to the Lausanne train station. It is a genuine cultural platform that aims to overstep the natural barriers of each of the institutions on site, in order to give the place an energy and a competitiveness that are highly attractive.

PLATEFORME 10 will consist of more than the museums. Its welcoming, open environment will benefit from a large complementary programme that enriches this cultural platform in the heart of the city. This will help attract a broad range of visitors, particularly those who rarely or never set foot in museums. Partly involving the fourteen arcades in the northern retaining wall, but extending throughout the site, the shared programme will serve as a showcase for museal activities while also providing a place to meet, eat and relax. The site’s facilities and atmosphere will highlight the cultural character of the district. This common space will also include services shared by the museums, including the bookshop/boutique, the library/documentation centre, various dining spaces as well as auditoriums.

With the support of its partners, the City of Lausanne and SBB (Swiss railways), but also and especially thanks to support from civil society: foundations, companies and individuals, PLATEFORME 1O is already taking concrete shape. The MCBA, designed by the firm run by Italian architect Fabrizio Barozzi and Spanish architect Alberto Veiga, was under construction since October 2016 and has been inaugurated on October 5, 2019. The project to construct the building that will house the mudac and the Musée de l’Elysée, developed by Portuguese architects Manuel and Francisco Aires Mateus, was unanimously approved by a jury in October 2O15 and the construction began in June 2018. It will be inaugurated in June 2022. A total of around 180 million Swiss francs will be invested in culture. 75 million will come from patron and sponsor donations, while the rest will be provided by public bodies.
Musée de l’Elysée
In June 2022, the museum will reopen its doors in the heart of PLATEFORME 10, Lausanne’s new arts district, in a building designed by Aires Mateus and shared with the mudac. With a total surface area of nearly 3,800 square meters, the exhibition spaces, whose scenography will be designed by Studio Adrien Gardère, will host, in parallel with temporary exhibitions, a free exhibition of the collections, a public mediation space and the LabElysée, an innovative space for digital experimentation. The museum’s collection of more than 1,200,000 phototypes covers the entire field of photography, from the first processes dating from the 1840s to the digital image. It includes many complete photographic collections or archives, including those of Sabine Weiss, Jan Groover, René Burri, Ella Maillart, Nicolas Bouvier, Charlie Chaplin, Gertrude Fehr, Hans Steiner and Olivier Föllmi.

Mudac
The mudac is the only museum in French-speaking Switzerland exclusively dedicated to design and contemporary applied arts. It has built its identity over the course of the 105 exhibitions presented from 2000 to 2016. After its new home has been completed, it will continue with its policy of fostering openness and exchange between numerous contemporary art disciplines, by including all forms of expression, materials, techniques and approaches. Diversity, plurality and high standards are the three watchwords that define the mudac. The mudac’s collections will at last be shown in the spaces they deserve. A rich selection from the prestigious contemporary glass art collection, one of the most famous in the world, will be permanently on show. The contemporary jewellery, ceramic, design and print collections will be shown to the public on a rotation basis.

Musée cantonal des Beaux-arts (MCBA)
The museum, designed by Studio Barozzi Veiga, dialogues with the memory of the site and its former industrial condition through the design choice of a rigorous geometry – it is a regular three-storey parallelepiped – of a light grey brick cladding and of the preservation of some fragments of the pre-existing building, such as the large arched, embedded as a protuberance, a praise of the past, in the middle of the long façade facing the rails. Even the public plaza, pivotal element of the project, integrates some fragments of the industrial past of the site, such as the old rails and the turning plate. The fins, made of the same light grey bricks like the rest of the façade cladding, prevent direct sunlight from ever entering the most light-sensitive zones of the museum and allow to establish an atmosphere lighting on the first two floors, while the upper floor is bathed in the natural light coming from modular trapezoidal north-oriented sheds. The ground floor, developed as the extension of the public plaza to underline its central role in the Plateforme 10 masterplan, shelters the entrance, the reception, an auditorium, a gallery for temporary exhibitions and the social services like bookshop, restaurant and café.

Photo © Simon Menges 
Photo © Simon Menges













