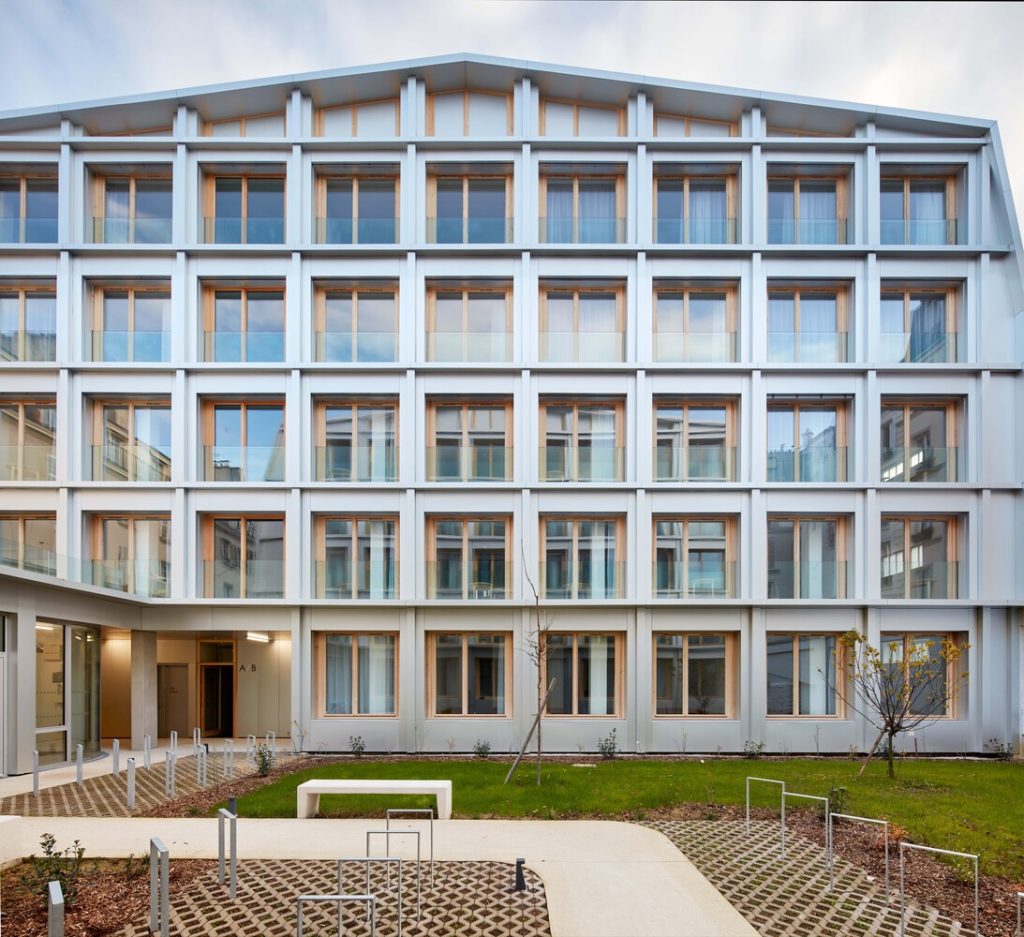
Villa Mylae / Giovanni Fiamingo & Giovanna Russo Studio NextBuild in collaboration with Domenica Benvenga
In the city of Milazzo, founded by the Greeks and later, from 36 BC recognized as Civitas Romana, mythology blends with areas of outstanding historic and landscape interest. Included in the Places of the Myth of Ulysses, where according to the legend Polyphemus imprisoned the mythological hero of Ithaca, the city is located on the north coast of Sicily, with Sites of Community Importance and areas of naturalistic, geological, archaeological and historical interest. In this context, facing the wonderful landscape of the Aeolian Islands and near a SIC, the architects Giovanni Fiamingo and Giovanna Russo, in collaboration with Domenica Benvenga, have renovated an ancient nineteenth-century building and turned it into a singular 160 sqm villa. Villa Mylae is actually the result of the renovation and combination of two pre-existing buildings, the 19th-century masonry one, carelessly altered over time, and a more recent one, in reinforced concrete, devoid of any architectural connotation

Both buildings had lost the traits of the local construction tradition, testified by the nearby residences, featuring anthropic elements characterized by a direct view on the public road, which modulate, with their attachment to the ground, the surrounding agricultural landscape. For this reason, the renovation was methodologically first concerned with subtracting rather than adding, integrating the parts of the complex system of anthropic relationships in which it is located, with the aim to create a contemporary house related to the nature of the places and the landscape. Secondly, the architects redeveloped the pre-existing buildings, enhancing their differences but also resorting to the Le Corbusier lesson of the volumes under the light through a contrast/hybridization between the massive character of the masonry construction and the plasticity of the more recent one.
The new compact and Mediterranean part of Villa Mylae, obtained from the old reinforced concrete building, is a closed volume, which however opens up to the landscape through an accessible terrace roof, protected by a shading structure made of adjustable aluminum slats. The renovated stone façade of the ancient masonry building, extended to the south and the north and marked by rows of lava stone, was instead conceived to assert its own autonomy in relation to the volume behind. The new façade is characterized by a void, which allows the view of the street from the wooden canopy behind, by a system of steel moldings and a lava stone edge that reinforces the cantonal area exposed to the morning light.

The surface is finished with a Lime Hemp Plaster, as a further tribute to the Mediterranean essence and to the spirit of sustainability characterizing the project. The two volumes were then functionally reconnected through a small glazed corridor that allows the passage from the old masonry building to the new reinforced concrete one: this passage is enhanced by the repositioning of the ancient stone portal of the masonry house, placed here to mark the threshold of the new reconstructed volume. Also the pre-existing stone wall, located below the terrace, has been redeveloped through a plaster lining which thickens on the inner side to incorporate a seat covered in majolica.

The particular constraints and landscape conditions, combined with the client’s far-sightedness, have made it possible to extend the design experimentation to the internal and external spaces of the villa, in an integrated logic inspired by the late-modernist lesson from the spoon to the city of Ernesto Nathan Rogers. Particular attention was thus paid to the access systems and to the elements marking the transition between inside and outside which, having been integrated with the general guidelines of the project, dialogue with the design of the gardens and of the architectural elements.

- Architecture: Giovanni Fiamingo, Giovanna Russo, Studio NextBuild
- Client: Private
- Year:2022
- Location: Milazzo, Italy
- Total area: 945 m2
- Site area: 170 m2
- Photos: Giovanni Fiamingo, Giovanna Russo, Domenica Benvenga















