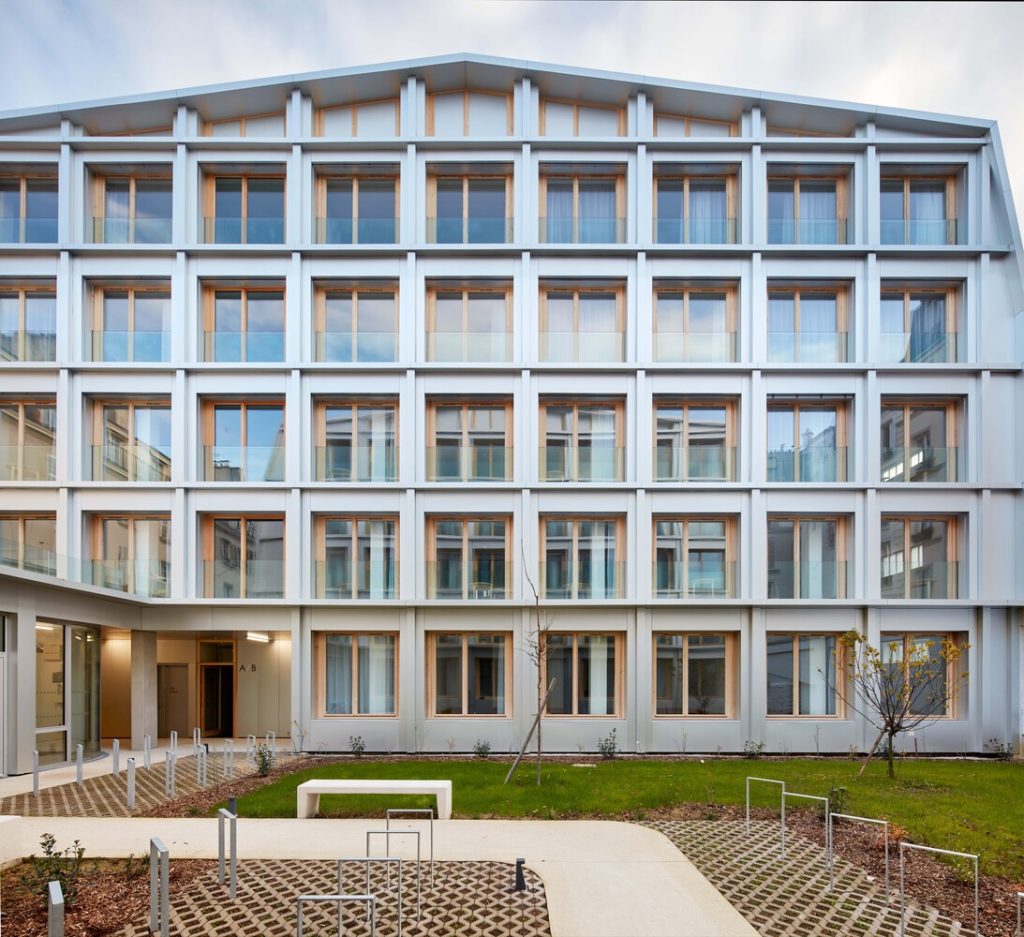
The park of ancestral knowledge / Mauricio Valencia + Diana Herrera + Lucas Serna + Farhid Maya per IQD
The essentially mountainous department of Antioquia, in western Colombia, has set up a network of 80 educational parks, designed to supplement traditional education with programs to improve the scientific and technological knowledge of young people, their capacity for innovation and their artistic and cultural skills, and to promote the socioeconomic development of the district.
The design of each park was entrusted to different architectural firms through competitions in order to give each park a unique and local identity. One of the first parks was the Ancestral Knowledges Educational Park in Vigía del Fuerte, a municipality located on the banks of the Atrato River, in the middle of the tropical
rainforest, impossible to be reached by land, and with no public water and electricity services.


The conflicts and armed violence that afflict many rural areas of Colombia, such as the one where Vigía del Fuerte is located, make initiatives such as the educational park extremely important. Here, once a year, during the monsoon season, due to the frequent rains, the river level rises and floods the town, so the buildings have always been built on stilts, raised about one meter above ground level and connected by a series of wooden walkways.
The pile dwelling is therefore the traditional element that defines the architecture of this hot-humid climate zone: façades that let air circulate, steeply sloping roofs with large eaves and light materials that do not burden floors with very little capacity to support heavy loads. The educational park picks up on these typical elements, reinterpreting and enhancing them.


The project involves the juxtaposition of two typical houses from Vigía del Fuerte, placed side by side and elevated 2.5 meters above the ground. The façades are lattices that provide a continuous cross-breeze, keeping the interior spaces cool. The roof allows for collecting and treating rainwater to supply interior consumption, while two large eaves protect the spaces from rain and sun.
The selected materials require minimum maintenance: pressure-treated wood envelopes, which provide primary protection from microorganisms, insects and weathering, polished concrete slabs and stilts to withstand continuous flooding, and Corten steel upper structures to hold up to the area’s tough climatic conditions without deteriorating. The two structures that make up the building are slightly shifted in plan and mark the entrances to the park.
On the eastern side, facing the river, there is a large access ramp that also serves as outdoor seating facing the shadow plaza, an integral part of the project, which combines a recreational area under broad pergolas with sports facilities. On the west side, a small seating area connects with the level of the elevated walkways, providing a more private access.
The area between the two structures is empty to make room for the patio del sabedor – literally the sage, a traditional figure usually connected to the oldest and most experienced person in the town, who guards knowledge and advises the community – a covered public space, protected from sun and rain, where the inhabitants can gather. The shadows plaza and the patio del sabedor are the first public squares in the town: places for the community to meet and discuss.


- Architects: Diana Herrera, Farhid Maya, Lucas Serna, Mauricio Valencia
- Collaborators: Architect: Lina Flórez, Architect: Andrea Maruri, Architect: Alejandro Vargas
- Construction Company: Soluciones Constructivas SA.
- Client: Gobernación de Antioquia, Empresa de Vivienda de Antioquia (VIVA), Fundación Fraternidad y Fundación Berta Martínez
- Country: Colombia
- Photos: © Alejandro Arango, Oscar Jaime El Cura Ríos

















