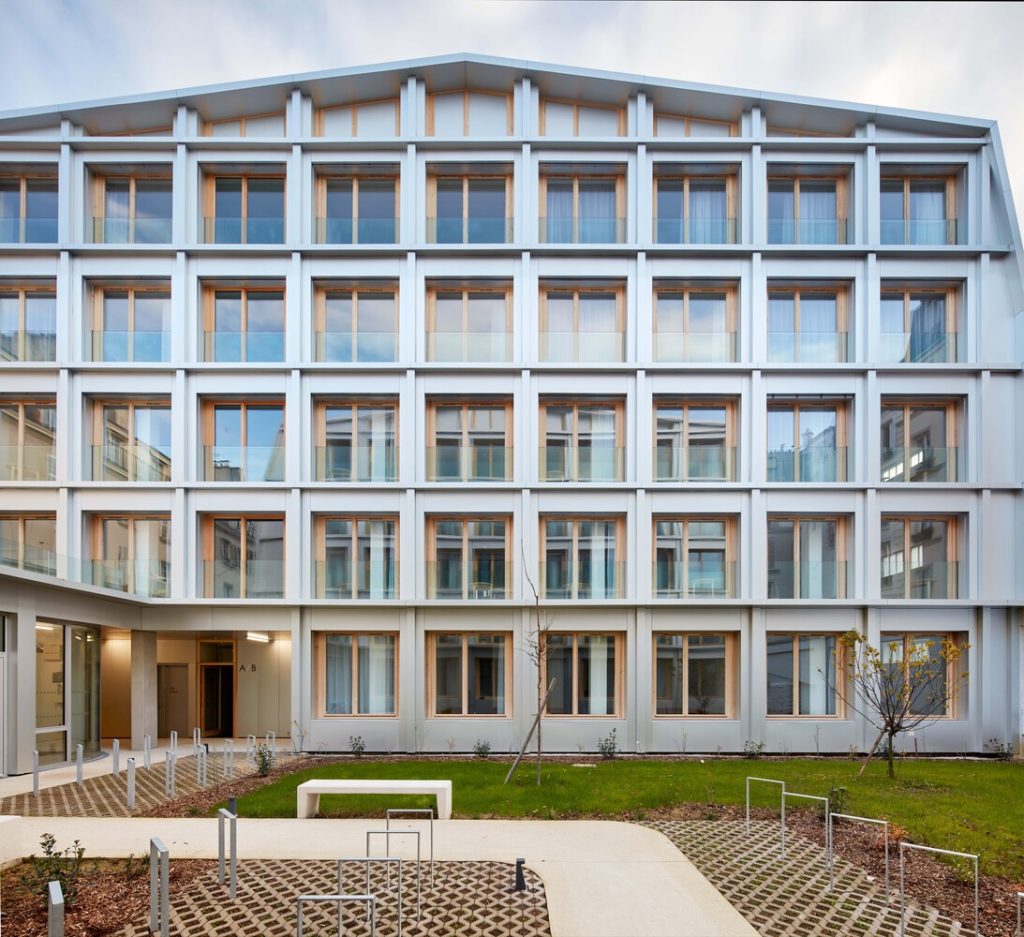
Principe Amedeo 5 / Vittorio Grassi Architetto & Partners
Included among the 18 Italian projects nominated for the next 2022 edition of the Mies van der Rohe Award – the biennial prize that highlights outstanding architectural works built across Europe, demonstrating excellence in conceptual, social, aesthetic, cultural and technological terms – the renovation work of the historical building located in via Principe Amedeo in Milan was designed by Vittorio Grassi Architetto & Partners according to the fundamental premise stating that architecture is important for the cultural message it conveys.
The renovation project, which reflects the architecture firm’s philosophy, has transformed an old building in the center of Milan – built in 1850 and since then headquarters of the American Consulate – into a contemporary office building, which today houses 500 workstations on five floors for a total gross area of 8,700 sqm.

The restoration, expansion and interior design has respected and enhanced the historical character of the building, while, at the same time, has renovated it according to the criteria of flexibility and versatility required by the modern office. Particular attention was paid to the theme of environmental sustainability, with the aim of achieving a LEED Gold rating through the use of ecological, recycled or recyclable materials and the reduction in energy consumption. In keeping with the guidelines of the project, based on the excellence of the contents, even the elements chosen to furnish and decorate the interiors, as in the case of the Albed doors, were chosen for their aesthetic and technical qualities and in virtue of their being in perfect harmony with the historical importance of the building.

In projects like that of Principe Amedeo street – architect Vittorio Grassi explains – the design approach is a research for harmony between the new and the existing, without compromising the nature of each one of the two, and following a sustainable approach: the new brings with it innovation, technology, but also a holistic design approach, that takes into consideration our modernity and cannot ignore concepts of sharing and practices oriented to the safeguarding of our planet; the existing requires the respect of our architectural and historical heritage together with the courage to enhance and improve it. Behind the elegant nineteenth-century façade, that tells of the history of Milan, there is an internal courtyard, which has been freed from the former parking spaces and transformed into a well-kept garden.


Here a new double-height glazed volume accommodates the working and sharing spaces, while an astonishing glazed attic offering a stunning view of the Milan skyline has been added on the top of the building.

Several interventions – architect Grassi adds – have been carried out to emphasize what is really a symbolic building for the city of Milan: Principe Amedeo embodies the charm of the historical buildings of Milan and at the same time the contemporary spirit of the city, together with the highest efficiency and innovation in terms of sustainability. As regards the energetic aspect, we have operated on several fronts, by installing, for example, Led lighting with automatic system of facilities self- regulation and by including high thermal and sound insulation factors of the façades, in addition to photovoltaic panels and a system of indoor air quality control.

Inside, too, the project reinterprets the historical building with the inclusion of elements that modernize and enhance the original forms and decorations, as in the case of the Next doors and the retractable Ri-trait system by Albed. We chose Albed doors – architect Grassi explains – because they represent the right balance between minimalism, technology and wealth of materials: they ensure aesthetically an elegant and versatile style, which fits in perfect harmony with the interiors, and a great functionality, granting durability and resistance, which are particularly important in the working environments.









