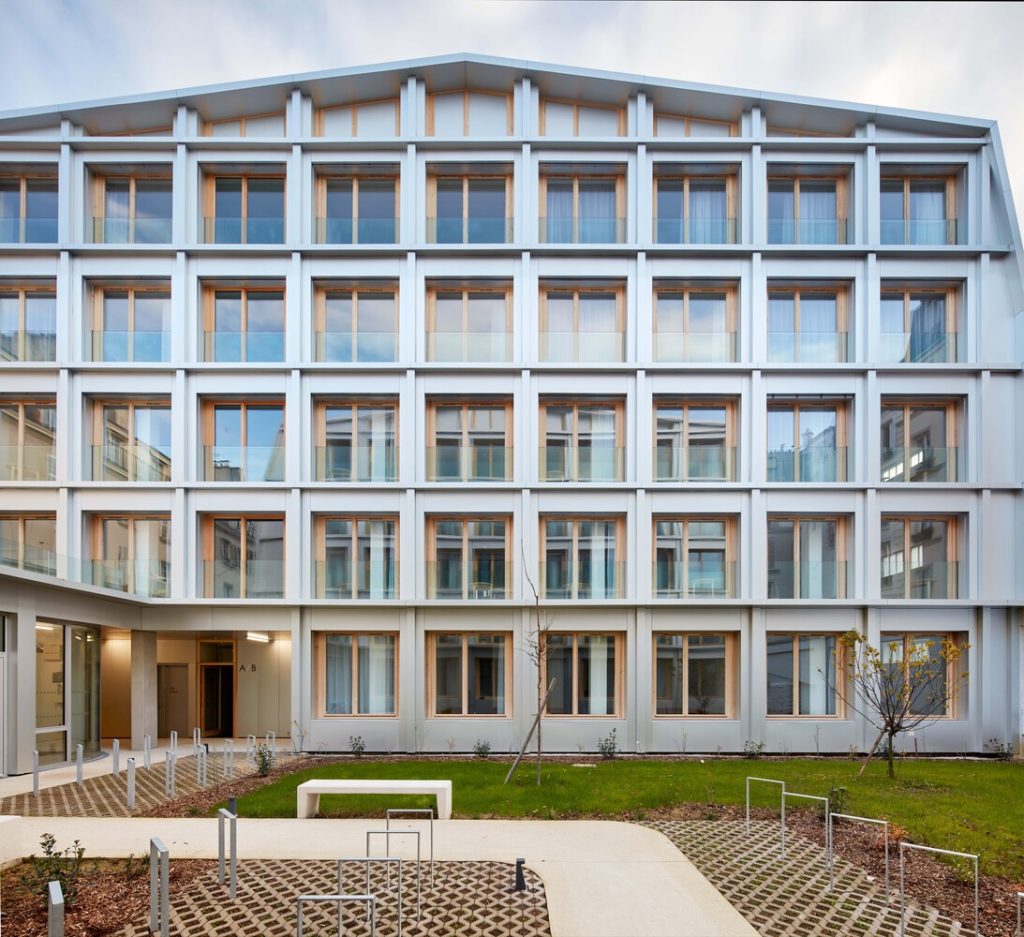
Cantina Cupano winery extension / Edoardo Milesi & Archos
Studio Edoardo Milesi & Archos curates the restoration and extension project of the Cantina Capuano winery in Montalcino, in the province of Siena, adapting the existing building for wine production, processing and commercialization. The project for the extension of Cupano winery mainly considers the high environmental value of the place where it is located; thus, the main foundations of the intervention are the economic and environmental sustainability, implemented by sustainable construction techniques. Here, contemporary architecture does not give an interpretation of the past but, using new technologies, it silently lies on and in the territory, gathering, selecting and transforming its resources. The goal is not to blend into the landscape profiles but to be part of it.


The building was designed to reduce the functional complexity of a winery with simplified and elementary solutions aimed to a great flexibility of space and reduction of building volume, while guaranteeing high levels of comfort and reduced energy consumption, enhancing the exploitation of passive and free energy systems. The whole complex consists of an existing building with premises used as offices and tasting/sales area on the first floor. The ground floor, partially underground, hosts the winemaking, bottling and goods loading-unloading areas as well as the entrance and the aging rooms. The expansion involved a logistical reorganization of all the spaces at this floor.
A project in a contemporary key in terms of energy saving and seismic adaptation that basically uses four types of material: exposed concrete colored paste for the part of the outer shell of the new winemaking area, characterized by a vibrating surface obtained from a formwork in bridge boards of different thickness; fir wood boards left to natural oxidation for the ventilated facades; steel-corten sheets for tinsmiths, the gutter channels and for the coverage of the central area; metal mesh in sandblasted black steel for the structure of the new processing area, located centrally between the two parts of the complex.


On the facades, different types of windows mark the different material composition: small and squared windows on the exposed concrete, partly fixed and partly openable, arranged to bring light into the winemaking area without causing excessive glare; horizontal openings on the walls punctuated by wooden boards; a large window at the end of the central corridor, oriented to the east to illuminate the entire hall devoted to processing and product handling. All the glass surfaces are suitably set back from the facade borders to avoid any kind of glare and reflections in the landscape. In the concrete backdrops, all the windows have a hidden frame to disappears into the material fabric. The processing waters of the entire cellar are stored into purification tanks and disposed through fertigation in the vineyard.
- Location: Montalcino, Italy
- Client: Azienda Agricola Cupano
- Principal Architects: Edoardo Milesi, Giulia Anna Milesi
- Design team: Giovanni Zappa, Paolo Vimercati, Leonardo Fantini – Tecno Progett S.A.S, Enrico Ferraboschi – Tecno Progett S.A.S





























