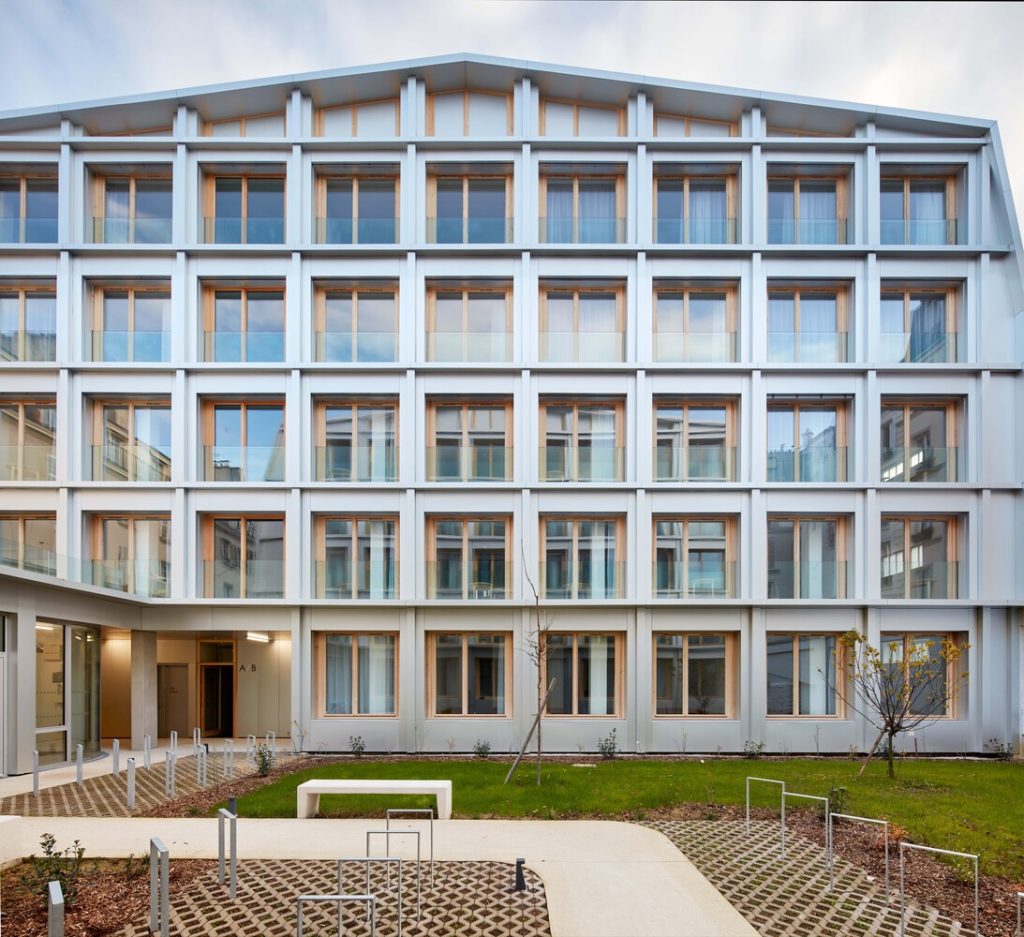
Wulingshan Eye Stone Spring / Vector Architects
In 2024, Beijing-based firm Vector Architects completed the Wulingshan Eye Stone Spring, a 560 sqm spa resort in the heart of a forest of Wuling Mountain, in central China.
The spring house is located in a river valley, in an area characterized by steep rock cliffs and a rich poplar forest, with views of the alluvial plains to the east and of the mountains beyond. Guests approach the entrance of the building, covered by reeds and near a stream, by crossing a steel arch bridge and walking along a path through the trees.


In this extraordinary natural setting, the designers, in order to minimize the footprint of the concrete building on the ground and its impact on the original landscape, decided to raise it from the ground and have it supported by 10 columns driven into the earth. The vertical layout of the resort, in addition to reducing the building’s footprint, offers guests a series of unique spatial experiences on the three different levels, culminating in breathtaking views of the landscape. The west side of the tower, where the functional spaces are layered on the three levels, and the east core, where the service program is set, are connected by corridor like bridges on each floor.



On the first floor of the unique Wulingshan Eye Stone Spring spa designed in China by Vector Architects, a softly lit integrated teak box anchors the center space to accommodate the reception, storage, locker room and showering functions before entering the bath.
The second floor houses a large relaxation lounge enclosed on all sides by f loor-to-ceiling glass walls that provide abundant natural light and a spectacular view of the most lush foliage of the poplars: when the weather is favorable, moreover, the upper windows can be opened, enhancing the close relationship with the surrounding nature.


On the third floor, bath pools, at different temperatures and water treatments, are distributed under eight 8-meter-high light wells. The soft, quiet zenithal light, which passes through the light wells and is diffused by the rough surface of the bush-hammered concrete walls, meets the vivid light coming from the strip windows above the water surface on the west façade, through which guests, immersed in the beneficial thermal waters, can enjoy relaxing views of the valley with its lush vegetation.


- Architects: Vector Architects
- Area: 560 m²
- Year: 2024
- Photographs: Guowei Liu, Fangfang Tian
- City: Chengde
- Country: China

