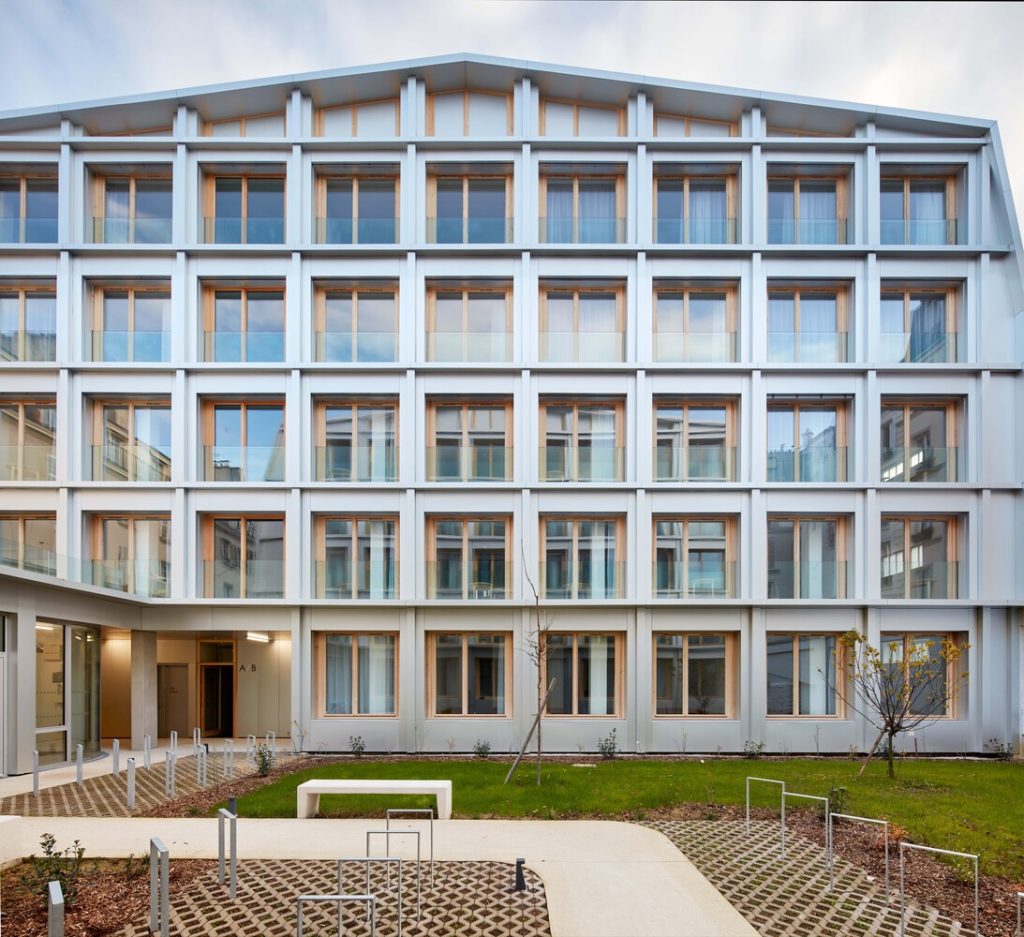
Villa Etna / Iraci Architects / antoniolupi
A contemporary architecture immersed in the unique panorama of the Etna valley, a villa with large and generous spaces in which the boundary between inside and outside is canceled by the large glass openings, a project that makes the perfection of details its distinctive feature. Amongst materials of excellence, refined finishes and sophisticated furnishings, the antoniolupi collections stand out.
Artifice over nature, between contemporary and tradition, between essential and minimal design and refined materials a single-family villa designed by Architect Antonio Iraci rises on the slopes of the Etna. Linear in its geometric and volumetric perfection, the residence develops lengthwise and fits into the surrounding landscape in a discreet way due to its low height despite the development on three levels. One level is underground with the use of natural materials and large surface stained glass windows. The use of stone to delineate the protruding horizontal partitions of the façades, wood for the opaque walls that delimit the volume and glass to complete the mimesis with the surrounding greenery, describe the elegant and modern image of this precious treasure in constant dialogue with light.

Technology and design meet in all the antoniolupi collections used at Villa Etna, which testify to the company’s sartorial approach and the ability of the elements to embellish the micro-architecture of the environments, giving life to a sophisticated style synonymous with culture and “know-how”, two of the themes that distinguish this truly unique territory. Collections differing in personality and character, but united by a coherence of style that gives taste and elegance to the entire house. Starting with the Dune freestanding bathtub designed by Mario Ferrarini which occupies the center of the master bathroom on the ground floor and offers absolute relaxation with a direct view of the outside.


Continuing with the series of Bespoke and BeMade containers designed by Carlo Colombo, where elegance and the richness of the finishes and materials furnish different environments. The use of mirrored doors lightens the image of the volumes and expands the perspectives by multiplying the paths drawn by the surfaces in the space.


Great space is dedicated to the latest proposals signed by Gumdesign. The 024 and Fonte washbasins are suitable for environments in which the wallpaper from the Tralerighe collection covers the vertical walls, defining a homogeneous and coordinated image in shades of black and white.

There are integrated and functional compartments for storing everyday objects integrated in the walls; Dimezzo and Framezzo by AL Studio, precious accessories that allow you to free up space and take advantage of every inch of the environment with rigor and precision. Without forgetting to mention the carpets, also from the Tramato collection, which complete the furnishings of the different rooms together with bathroom fixtures, sinks integrated into the tops, floor lamps and accessories such as the new Specchi di Carta (mirrors) also from Gumdesign.


In the basement, the absolute protagonist is the wellness area, immediately adjacent to the fitness area. In the indoor pool there are a variety of jets for total relaxation.


The link between the land and water of the territory becomes the testimony of an exemplary encounter between cultures and histories, emotion and technological innovation. Know-how and the contemporary value of quality living. A dialogue that magically reveals itself outside, on the lawn near the staircase, where two sculptural freestanding washbasins in white Carrara marble designed by Paolo Ulian welcome guests, and the cuts already reveal the secret soul of the place: form within form.










