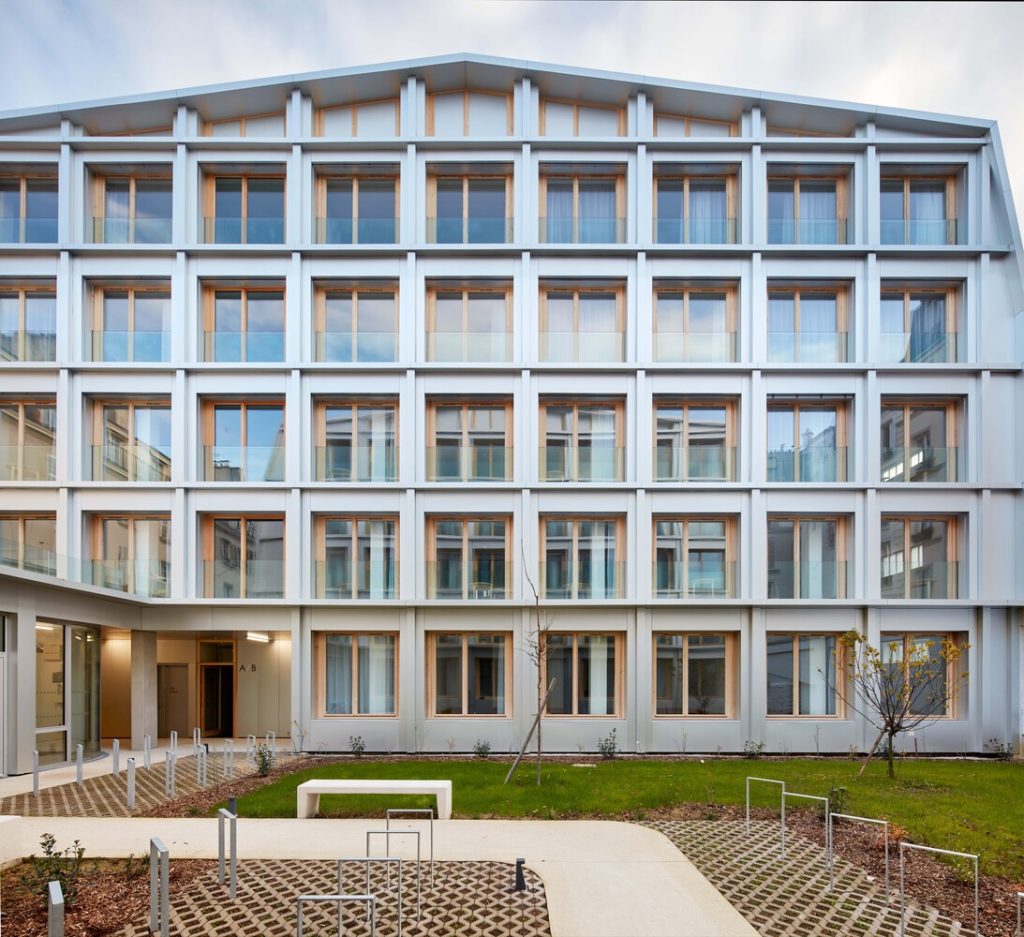
The Garzón School / Rosan Bosch Studio
Last March marked the completion of the f irst phase of the Garzón School project in Maldonado, a town located along the banks of the namesake stream and just a short distance from the Atlantic coast in southwestern Uruguay.
Designed by Danish firm Rosan Bosch Studio, the new campus embodies a revolutionary educational vision, where learning seamlessly happens indoor and outdoor. The school, nestled within a dense eucalyptus forest, is reached following a path through nature, with which it immediately establishes a deep and lasting connection, making it become an integral part of the educational and identity forming experience.


Embracing humanity’s innate tendency to seek out nature as a means of enhancing mental and physical well-being, the designers have dissolved the traditional educational boundaries between indoor and outdoor spaces, applying the principles of biophilic design.
Here, nature is not merely a supplement to the learning process, but the classroom itself: a learning journey through meadows, streams, and eucalyptus trees, carefully conceived to nurture children’s innate curiosity, and to encourage play, exploration, observation, and self expression. Once completed the final phase, scheduled for 2029, the Garzón School will become the world’s largest K-12 campus, offering an uninterrupted path from early childhood through high school.


The guidelines followed by Rosan Bosch Studio in the architectural, landscape and interior design of the Garzón School in Maldonado place the student at the center of a pioneering learning landscape, structured around six different types of spaces – the Mountain Top, the Cave, the Campfire, the Watering Hole, the Hands-on, and the Movement – each conceived to offer, with its own peculiarities, different learning modes and to foster autonomy and agency. The result is a campus shaped around the students’ needs, transforming both the built environment and the natural landscape into a single pedagogical catalyst.


It is the vast and lush surrounding environment that guides the architectural choices, which are based on the use of local resources and a commitment to energy self-sufficiency. The buildings are oriented to maximize natural light and promote cross ventilation, thereby reducing the need for artificial lighting and mechanical cooling.
The construction materials are natural and locally sourced, with subtle colors and low environmental impact, such as rammed earth, stone, and wood with which the buildings are made, the latter treated using the traditional Japanese charring technique of Shou Sugi Ban, also known as Yakisugi, which enhances durability and imparts an aesthetic that deeply connects with the surrounding landscape. In this way, the school not only teaches ecology, but it practices, lives and embodies it.


Outdoors, alongside playful wooden elements, two brick plazas evoke Uruguayan vernacular architecture and symbolically suggest equality and connection. Their circular shape fosters spontaneous and inclusive social interaction, encouraging a sense of community.
The new Garzón School represents a transformative educational model that serves as a benchmark for all of Latin America, demonstrating how a thoughtful integration of architecture, nature, and pedagogy can create spaces where learning flourishes naturally, and where students can grow into confident individuals, capable of exercising critical thinking and envisioning the changes needed to face the challenges of tomorrow


Architecture, Interior Design, Masterplan and Landscape Design: Rosan Bosch Studio
Local Landscaping Consultant: Amalia Robredo
Executive Architect and Assembly: Enkel Group
Engineering, Contractor and Mass Timber Solutions: Arboreal
Photos: Eleazar Cuadros



















