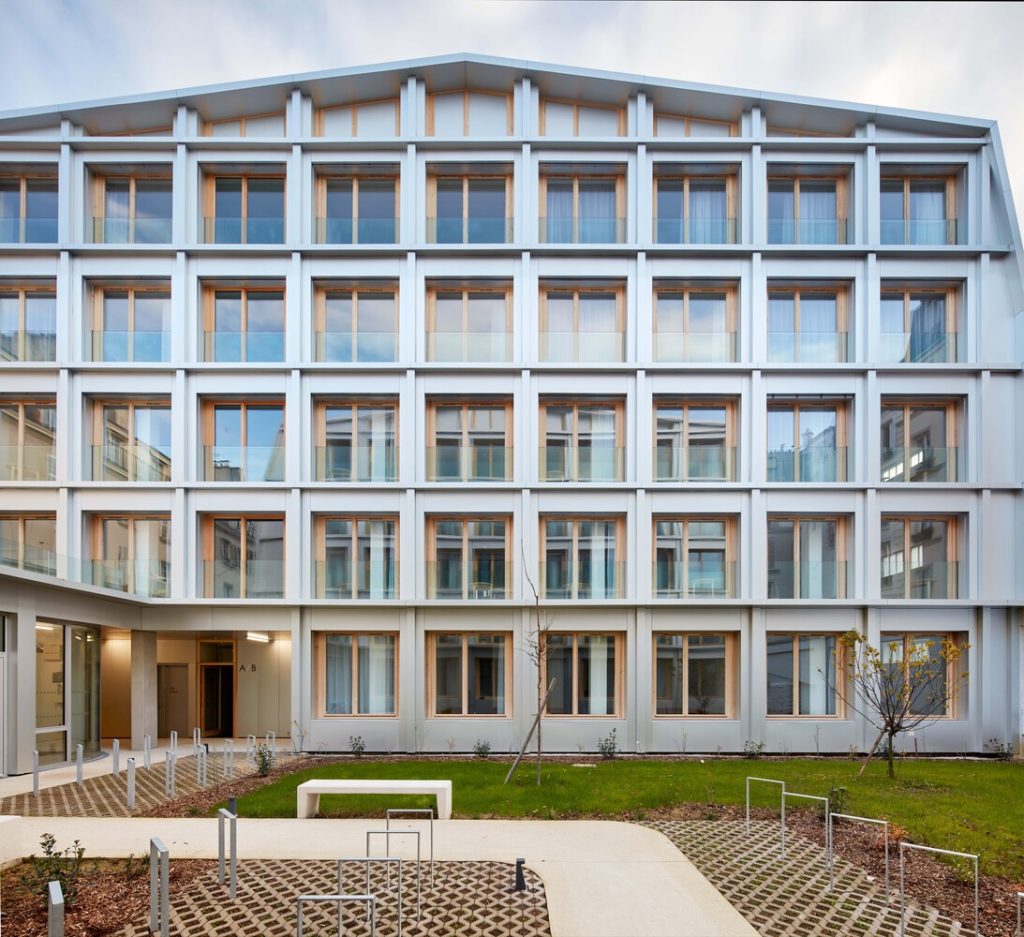
THE EVOCATIVE POWER OF THE PAST / MARTINO PICCHEDDA
In Simala, the renovation with change of use, by architect Martino Picchedda, of a large courtyard residential building located in the historic center of the village
The fertile valleys of the Campidano region, where Simala, a small municipality of about 350 inhabitants in the province of Oristano, Sardinia, is located, are home to various archaeological remains from the Nuragic and Roman periods. In these areas, the culture of introversion finds its reference model in the courtyard house, reflecting the needs of a society mainly dedicated to agriculture and pastoralism.
Yet even here, albeit more slowly than in other places, time flows and places and architecture changes, as witnessed by the renovation with intended use change, designed by architect Martino Picchedda, of a large courtyard residential building located in the city centre. A house, which, in accordance with the principles of the traditional protective and introverted Sardinian architecture, had kept the hearth of a domestic intimacy within its walls for years, has been transformed into its opposite: a public square with an adjoining exhibition area, enclosed by high walls and dedicated to the exposition and promotion of local products.

Starting from a desolating situation of abandonment and an intricate maze of vegetation enveloping the ruins of the ancient building, the architect, in line with the indications of the Superintendence of Landscape, designed the work around the idea of preserving the historical walls and creating the new flooring of the courtyard, guaranteeing its permeability. In other words, of focusing on the nobility of the ruins, on the evocative power of what they have been and on the disruptive power of what they are going to be. The original wall was thus transformed into a kind of backdrop and what remained of the house into a stage.
In this way, thanks to simplicity, subtraction and preservation of what had resisted the passage of time, the iconic aspect of the walls and the minimalist layout were enhanced, aimed at emphasizing the products that will be exhibited. The semantic translation of the linearity of the pre-existences is a further tribute to the perseverance of the agricultural work, thanks to which the land continues to offer us its fruits.

Once the priority objective of the intervention on the old courtyard building in Simala had been defined, i.e. the creation of an essential and evocative scenario, the design focus shifted to the techniques needed to achieve it. The poetics of Alberto Burri in his work in Gibellina – explained architect Picchedda – was the beacon that guided us in the treatment of the fundamental elements of the space: the courtyard and the walls. Horizontal and vertical planes.
The courtyards were treated according to the modalities used for the old open spaces, re-proposing the typical impedrau paving, i.e. with local small-sized stones laid down on a bed of sand and earth, while inside the old residential rooms the flooring was created with basalt slabs with large grout lines laid on a bed of grit sand, which allows passing water to be received by a net of drainage pipes underneath.

This wide plain has thus been transformed into the stage of the new urban square and exhibition space, surrounded by the element that most characterizes the project, introducing that poetic element inspired by Burri’s Land Art work: the wall ruins. The walls were cleaned, secured, plastered and painted with ecological lime-based materials. The final result is a protective veil put on the fragile vertical elements.
Working by subtraction, these wall ruins and their simplicity have been emphasized as a manifesto of the life they have guarded and of that peasant culture which is now irremediably in decline. Starting from an approach inspired by art and poetry, the minimal intervention aimed at bringing the memory of the agricultural work back into a public space, turning it into a space for displaying the local products in a simple and welcoming context.

- ARCHITECT: Martino Picchedda
- PHOTOGRAPHY: Cédric Dasesson
- LOCATION: Simala, Italy
- AREA: 500 mq
- YEAR: 2024









