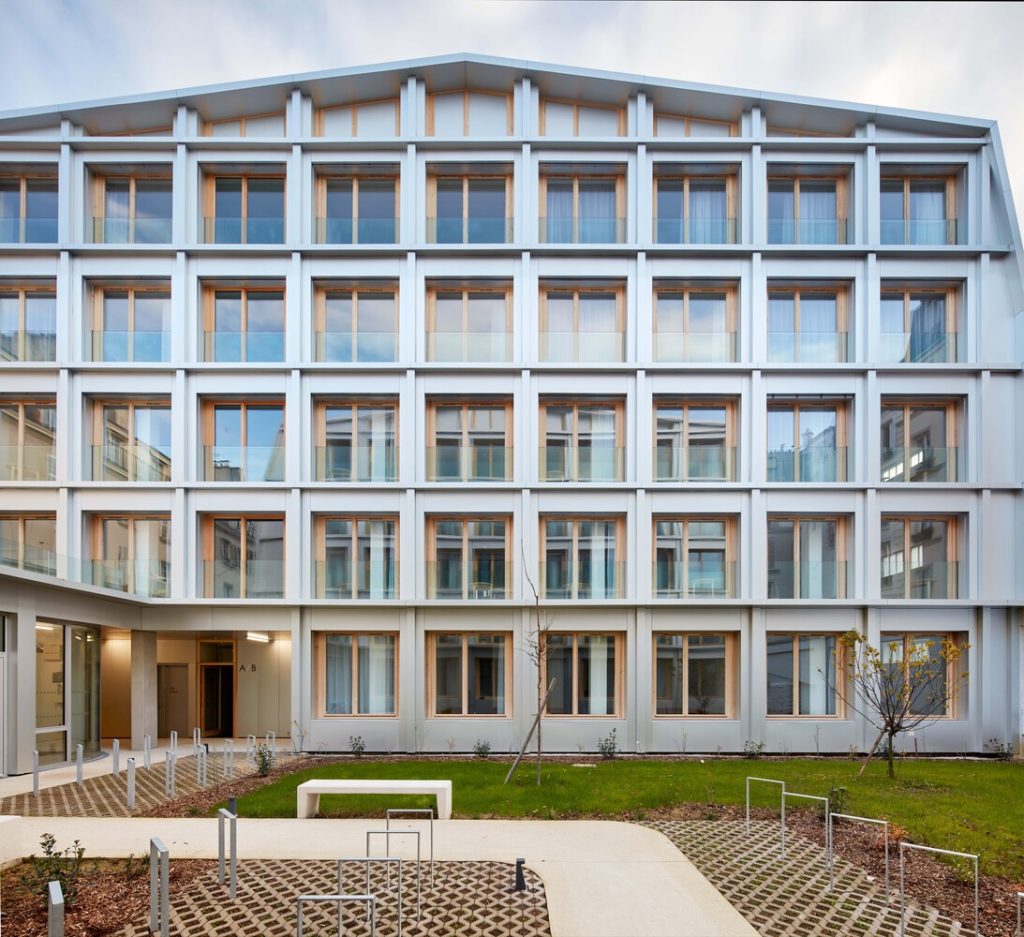
Te Arai Beach House / Fearon Hay Architects
Sited amongst the dunes and pine forests along the east coast of New Zealand’s North Island, is a pair of gabled timber sheds.
The design references the timber working sheds found in rural New Zealand. The buildings are sited to create an occupation against the dune edge that feels relaxed and timeless.

Between them is set an outdoor fire and area for seating.

To moderate light, air, view & privacy, the house is layered with sliding timber shutters. Together with the timber cladding and roof, the material will age and silver over time – integrating the buildings with the landscape.

By using timber on the interior it brings together the building as a whole and blurs in indoors with outdoors. The interior timber is oiled to provide warmth as a subtle counter to the exterior.

Inside, a combination of slopping and flat ceilings provide both intimate and voluminous spaces. When the ceilings are raised, and slopping to the ridge, a dado of timber down-stands link the spaces and consolidate the glazing and shutter lines on the perimeter. Interiors were a collaboration with Sonja Hawkins.









