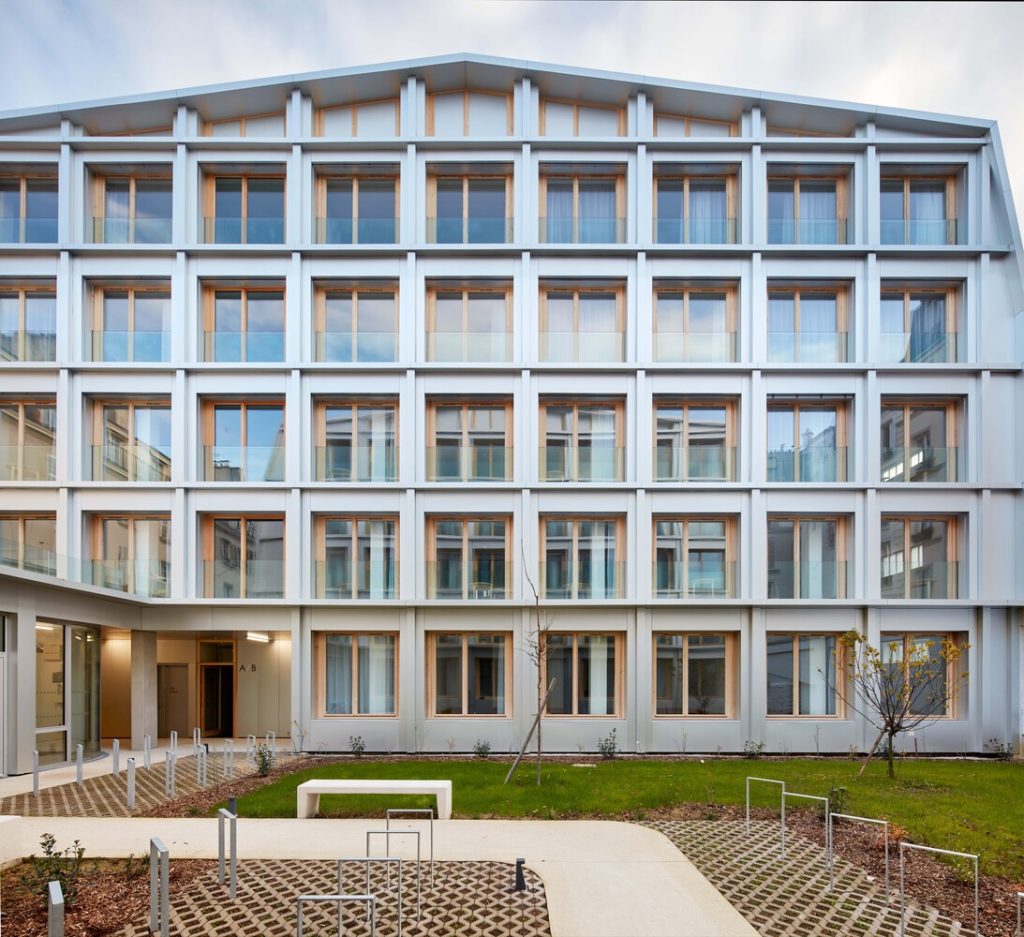
Tainan Market / MVRDV
MVRDV has completed construction of a new wholesale market for fruit and vegetables in Tainan. Already dubbed by Taiwan’s United Daily News as “the most beautiful fruit and vegetable market in Taiwan”, the open-air market not only serves as an important hub for Tainan’s food supply chain, but also as a destination for meeting, socialising, and taking in views of the surrounding landscape from the building’s accessible roof, thus promoting tourism in the region. In the future, the roof can be further developed, with the possibility to grow fruit and vegetables on top of the structure. The market is located to the East of Tainan, between the city and the mountains and, thanks to its proximity to Highway and public transport links, is easily accessible from both the surrounding farmland and the city, making it equally convenient for traders, buyers, and visitors.

Tainan Market represents an ambitious architectural experiment. Here, MVRDV reinvents the typology of the wholesale market – a building type that is usually housed in simple metal sheds – and turns it into a mixture of a market and a public green space. In doing so, the design takes an often-prosaic part of the food industry and elevates it into a place for the public to experience food and appreciate views of the landscape.


The design comprises a simple open structure with an undulating green roof that forms a series of rolling hills. On its eastern corner, via a series of terraces planted with colourful plants and flowers, this roof steps down to the ground, allowing visitors easy access to the top of the building. The building thus provides an elevated platform from which visitors can appreciate the landscape that characterises this part of Taiwan, from a building that creates a continuation of that landscape. On one side, a simple four-storey structure contains the market’s administrative offices and an exhibition centre where agricultural products from the region can be displayed. This four-storey addition punctures the main structure, providing a secondary access to the roof.


Below the roof, the market space is simple yet highly functional. The structure is open on all sides, and the building’s high undulating ceilings allow for plenty of natural ventilation. Combined with the temperature-modulating effect of the earth and plants on the roof, this makes for a passively cooled building that remains comfortable even in Taiwan’s warm summers. “Tainan’s surroundings, in my opinion, is one of those areas which is so beautiful to me because of its nature, fields, farms, sea, and mountains”, says Winy Maas, founding partner of MVRDV. “Tainan Market reflects this beauty as it complements the landscape. It is completely functional and caters to the needs for auctioning, selling, and buying goods, but its terraced roof with – eventually – its collection of plants and crops will allow visitors to take in the landscape while escaping from the bustle below.”
- Location: Taiwan
- Year: 2022
- Surface: 12331 m²
- Client: Tainan City Government Agriculture Bureau
- Architect: MVRDV
- Founding Partner in charge: Winy Maas
- Partner/Director: Wenchian Shi
- Design Team: Competition phase: Hui Hsin Liao, Xiaoting Chen, Chiara Girolami, Enrico Pintabona, Maria López Calleja Gustavo van Staveren, Emma Rubeillon, Dong Min Lee, Jose Sanmartin, Cheng Cai Schematic design: Hui Hsin Liao, Xiaoting Chen, Chi Yi Liao, Jose Sanmartin, Nienhsun Huang Detail design: Hui Hsin Liao, Chi Yi Liao, Yi Chien Liao
- Visualisations: Antonio Luca Coco, Pavlos Ventouris
- Strategy and development: Isabel Pagel, Bart Dankers
- Co-architects: LLJ Architects
- Contractor: Yuh-Tong Construction Co., LTD.Jiuyang Electric And Plumbing Engineering Co. Ltd.
- Landscape architect: The Urbanists Collaborative
- Structural engineer: Columbus Engineering Consultants Inc.
- MEP: FRONTIER TECH INSTITUTE CO., LTD
- Soil and water: Kuo Soil and Water Technicians
- Green building: Green Building Technology Consultants
- Photography: © Shephotoerd






















