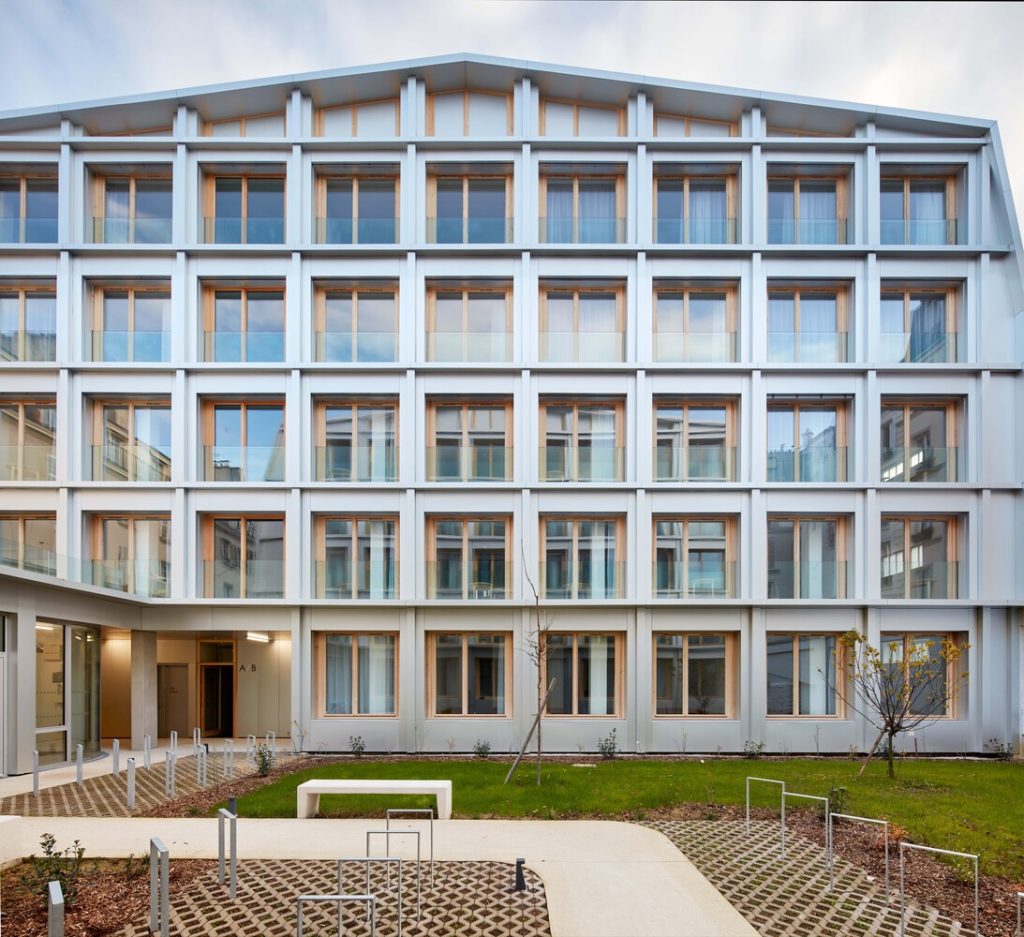
Rambla Climate-House / Andrés Jaque / Office for Political Innovation + Miguel Mesa del Castillo
The county of Molina de Segura, a historical rural area in Murcia, has been undergoing a rapid change since the 1980s. Large areas of the city have been exploited and urbanized to create new suburban areas. The result of this exploitation has been the flattening of the area’s topography and the destruction of its territorial system of ramblas. The ramblas, which develop mainly in silty and clay lithologies and characterize the morphology of semi-arid and arid climate zones, are vast areas carved out by seasonal rains in which moisture accumulates and biodiversity flourishes. They are corridors of freshness and carbon fixation that from an ecological point of view are of enormous interest, both for the animal and plant species they host and for the role they play in the climatic and terrestrial stability of ecosystems.


The Rambla Climate-House, designed by Andrés Jaque and his studio the Office for Political Innovation and Miguel Mesa del Castillo, “works as a climatic and ecological device“. It is part of a series of associative initiatives, developed at the scale of independent citizens, to contribute to reparations for the environmental and climate damage caused by over urbanization in Molina de Segura. The Rambla Climate-House collects pooled rainfall from its roofs and greywater from its showers and sinks to spray onto the Rambla’s remains and regenerate their former ecologic and climatic constitution.
The house is organized around this elliptical section of rambla, as an observatory in alliance to this reconstructed landscape and as a sequence of interconnected spaces of different widths. Following the reparation of the hydrothermal conditions of the rambla, glimpses of its former more-than-human life have rapidly re-emerged after a one-year period. Now, brachypodiums, myrtles, mastic trees, fan palms, oleanders, and fire trees grow in the elliptical section. Insects, birds, and lagomorphs find shelter in it.


Thermally, the construction of the house tests unorthodox ways to maximize energy efficiency. A marble bench around the elliptical section allows residents to cool off by allowing direct contact to the house’s thermal inertia. A coil exposed to the sun, crowning the elliptic section, provides passive hot water during the entire year.
The Rambla Climate-House is the result of a collaboration between architects Andrés Jaque/Office for Political Innovation and Miguel Mesa del Castillo, the edaphologist María Martínez Mena and the ecologists Paz Parrondo Celdrán and Rubén Vives. Since its completion, the house has become a demonstrative device. Gatherings with neighbors and members of the extended Molina de Segura community are organized to share insights and experiences in a collective effort to reground Molina de Segura’s urbanisms.
- Project title: Rambla Climate House
- Architecture: Andrés Jaque / Office for Political Innovation + Miguel Mesa del Castillo
- Location: Molina de Segura, Spain
- Lead architects: Andrés Jaque, Miguel Mesa del Castillo
- Design team: Roberto González García, Nieves Calvo López, Joan Fernández Linares, Ana Fernández Martínez, Marina Fernández Ramos, David Gil Delgado, Marta Jarabo Devesa, Jesús Meseguer Cortés, Laura Mora Vitoria, Paola Pabón, Belverence Tameau
- Photography: José Hevia
- Developers: Victoria Sánchez Muñoz, Antonio Mesa del Castillo Clavel
- Quantity survey: Francisco de Asís Pérez Martínez
- Structural engineering: Qube Ingeniería (Iago González Quelle)
- Edaphology consultant: María Martínez Mena
- Ecology consultant: Paz Parrondo Celdrán
- Planting consultant: Viveros Muzalé (Rubén Vives)
- Topographical survey: Fulgencio Mª Coll Coll
- Geotechnical report: Forte Ingeniería
- Quality survey: Ingeolab
- Drones operator: Juan José Rojo Albadalejo




























