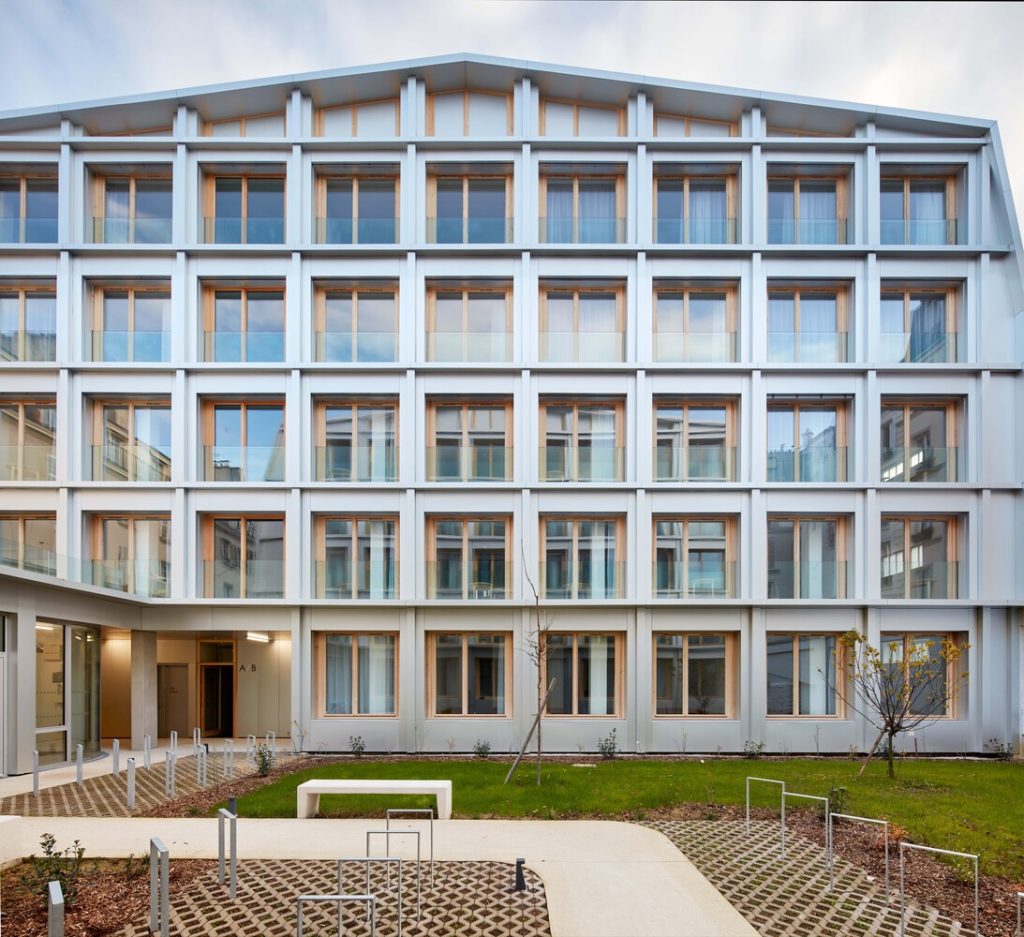
Rajkumari Ratnavati School / Diana Kellogg Architects for IQD
The therapeutic value of architecture
The Rajkumari Ratnavati School I designed in Jaisalmer, Rajasthan, India was for me a unique opportunity to create a sense of pride, belonging, and equity among the local community of girls and women. The school serves more than 400 girls, from below the poverty line in Jaisalmer, where female literacy barely touches 36%. Together with a team of female architects, we’ve created a safe place for these girls, a place for freedom, joy and discovery. I was commissioned for this project by The Citta Foundation, which has a commitment to women’s issues across the world. I saw how their existing projects had acted as a catalyst for a development extending far beyond the location of the project itself.


When trying to map out my vision for this project, I first looked at the surrounding landscape. The boundlessness of the desert resonates with me on a primal intuitive level, there is an innate spiritual quality of the desert that I had never experienced. My goal was not to disturb the dunes as natural works of art but to be inspired by the forces of nature that were embodied by the beginnings of life in the landscape that was created by winds and the nomadic cultures that moved through it. The desert is inherently mysterious and eternal. I wanted to recreate this metaphysical expression and embrace primal existence. Additionally, as a female architect designing for women, I looked at feminine symbols across cultures and specifically symbols of strength. I ultimately landed on the oval shape that is representative of femininity. The shape is also meant to replicate the poetry of the sand-dunes in Jaisalmer.


It is also how the children play in circles or the women work in a community. Effective design is a process requiring deep understanding of the place you design for and its people. I was struck by the beauty of the architecture in Jaisalmer: sacred geometries that register with our deepest memory – spaces relating to nature, body, path and history. I wanted to make a building about space and light and community and not about design, a structure that resonated with the soul and enforced the natural energies to nurture and heal the women and girls. I also committed to sustainability and using the local stone to create a structure that would seem like it was growing out of the natural landscape, blending into the region
I also committed to sustainability and using the local stone to create a structure that would seem like it was growing out of the natural landscape, blending into the region. As an architect, the opportunity to work in hand carved stone was incredible. I worked entirely with all local craftsmen – often the fathers of the girls – using hand-carved local sandstone. I also felt strongly that I needed to build according to the local traditions. When I asked about different design ideas they would smile and said proudly, we can do anything in stone. The building is sustainably designed with recycled ceramic tile for the roof, lime plaster for the classroom interiors and 95% local materials.

The design team followed the local ancient water harvesting techniques to maximize the rain water and recycle brown water in the school. While the building is oriented to maximize the prevailing wind and keep maximum sunlight out, the team also employed solar panels for the lighting and fans in the building. Both the canopy and jalis keep the heat out and the elliptical shape of the structure also helps bring aspects of sustainability creating a cooling panel of airflow. Ultimately once the girls entered the school, they grasped hands and danced in a circle. It seemed to resonate with them and also makes sense as the Indian communities are ever extending circles of families, something I have observed that I have not seen in other countries. There is a saying I have heard over and over in India, please consider yourself part of the family.


For future projects, it’s imperative to me that there is an element of social impact and cultural awareness. I would love to see buildings that are respectful of different cultures and promote the crafts and qualities inherent to the region where they are located. Projects that support local trades and sustainability in a real and meaningful way. Therapeutic spaces that emphasize inclusivity, healing and nurturing of the soul rather than focus on design theatrics. Modern buildings that transcend design, even from simple, local materials. Spaces that imbue joy and promote playfulness to counteract the human trauma. Architecture that contributes to human development on a global level.
Article publisched on IQD 70






















