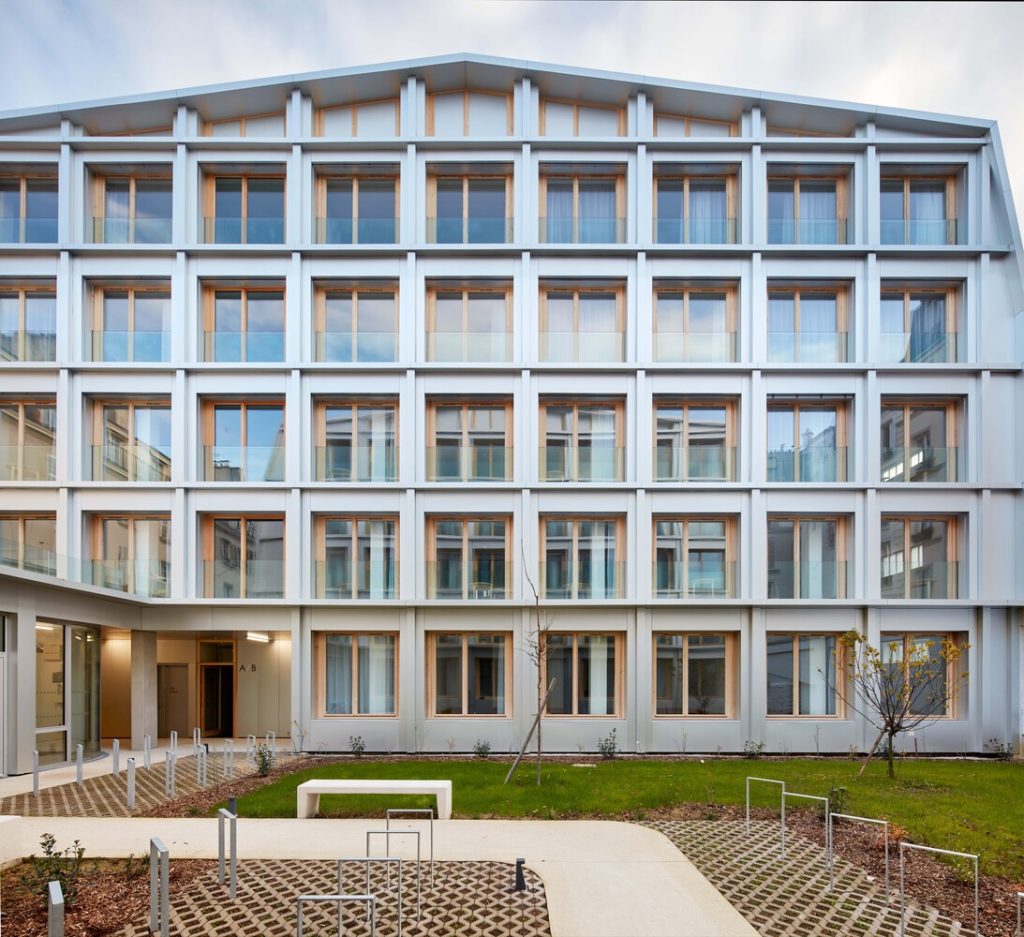
Museum of Ethnography / NAPUR Architect
On 23 May, the striking new home of the Museum of Ethnography was inaugurated in the Városliget, the oldest City Park in Budapest.
Its construction, which represents an epic change for the 250-thousand-piece collection originating from the Carpathian Basin and every corner of the world, is part of the Liget Budapest Project, currently Europe’s largest-scale urban cultural development project aimed at the complex renewal of the City Park, including the development of the park’s cultural network of institutions and public collections. In addition to the renovation and expansion of the green areas and of the Park Lake, the construction of additional facilities, such as parking lots and recreational areas, and the reconfiguration of the traffic flow, the project aims to create one of Europe’s most modern museum districts; in this context, the new museum – said László Baán, the project’s ministerial commissioner – proudly follows the comprehensive reconstruction of the Museum of Fine Arts, completed in 2018, and the building of the National Conservation and Storage Centre in 2019 and of the House of Music Hungary, designed by Japanese architect Sou Fujimoto and inaugurated in January, and will be shortly followed by the implementation of the New National Gallery.


Designed by Marcel Ferencz of the architectural firm NAPUR Architect, who won in 2016 the international competition beating some of the leading world-class architectural studios, is the first purposebuilt facility with its concept tailored to the needs of an ethnographic museum. Thus, the ethnographic collection of unrivalled diversity – founded in 1872 and first presented at the Millennium Exhibition in Budapest in 1896 – which was so far housed in the Park’s Industrial Hall, has finally found an adequate permanent home.
Selected in 2018 as world’s best Public Building and Best Architecture at the International Property Awards, the museum evokes with its striking design a pair of green hillsides that gently slope towards a center. The other extraordinary peculiarity of the building is the glass curtainwall surrounding the landscaped green roof, covered with a rasterstructured metal mesh grid that, thanks to the insertion of nearly half a million small cubes, the pixels, features some ethnographic motifs selected from the museum’s Hungarian and international collections.


One of the design choices characterizing the striking architecture of the new Budapest Museum of Ethnography is its simple yet dynamic silhouette, which simultaneously dialogues both with the park environment and with the surrounding urban area. On the ground level the museum building splits into two wings that extend upwards and flank a monument which is surrounded by a huge square, directly connected to the museum interiors. The two arched wings are each assigned a separate function: one caters to the public sphere and the other to the museum professionals. The wing open to the public houses an event hall, education rooms with workshop and childrenand youth exhibition, a visitor center, the museum shop and the restaurant, while the wing dedicated to professionals includes spaces linked to the museum’s internal, scientific activities, with a library, the archives, the staff offices and an artefact management section.

This iconic design hides a number of special technological solutions, such as the rare application of a post-tensioned structure, usually used in the construction of bridges, to support the two arched wings. With the aim of extending the public green space available for the visitors to the public green space available for the visitors to the park, while offering them a stunning panoramic point, the landscaped roofs of the two wings have been covered with over 3,000 cubic meters of soil enriched with special nutrients where seven deciduous shrubs, almost 100 evergreens, about 700 specimens of ornamental grasses and 1,500 flowering and bulbous perennials have been planted, for a total of 7,300 square meters of green area.


The exhibition of the extraordinary ethnographic collection is instead accommodated in the underground 60% of the museum where, in accordance with the modern recommendations of museum science, it is protected from natural light. To reinforce the museum’s role as city landmark, the large glass façades of the two wings are wrapped by laser-cut aluminum grids that feature, thanks to nearly half a million pixels placed by a special robot, the contemporary adaptations of 20 Hungarian and 20 international ethnographic motifs. This solution is undoubtedly unique and revolutionary not only aesthetically but also technologically, since, as an important element of the façade, it provides the building with shade, thus contributing to its overall energy-efficiency.
- General planning: Napur Architect
- Author, responsible architect: Marcel FERENCZ DLA
- Exhibition designer: Taraczky Dániel, Vasáros Zsolt
- Interior design: Czakó Építész Kft. Czakó Kálmán
- Support structure: Exon 2000 Kft. Szántó László
- Building engineering: HVarC Kft. Lucz Attila
- Building structures: FRT Raszter Kft.
- Geotechnics: Geoplan Kft.
- Museum technology: Silicon Computers Ltd.
- Library Technology: Region Media
- Environmental protection: Vibrocomp Kft.
- Landscaping: Garten Studio Kft.














































