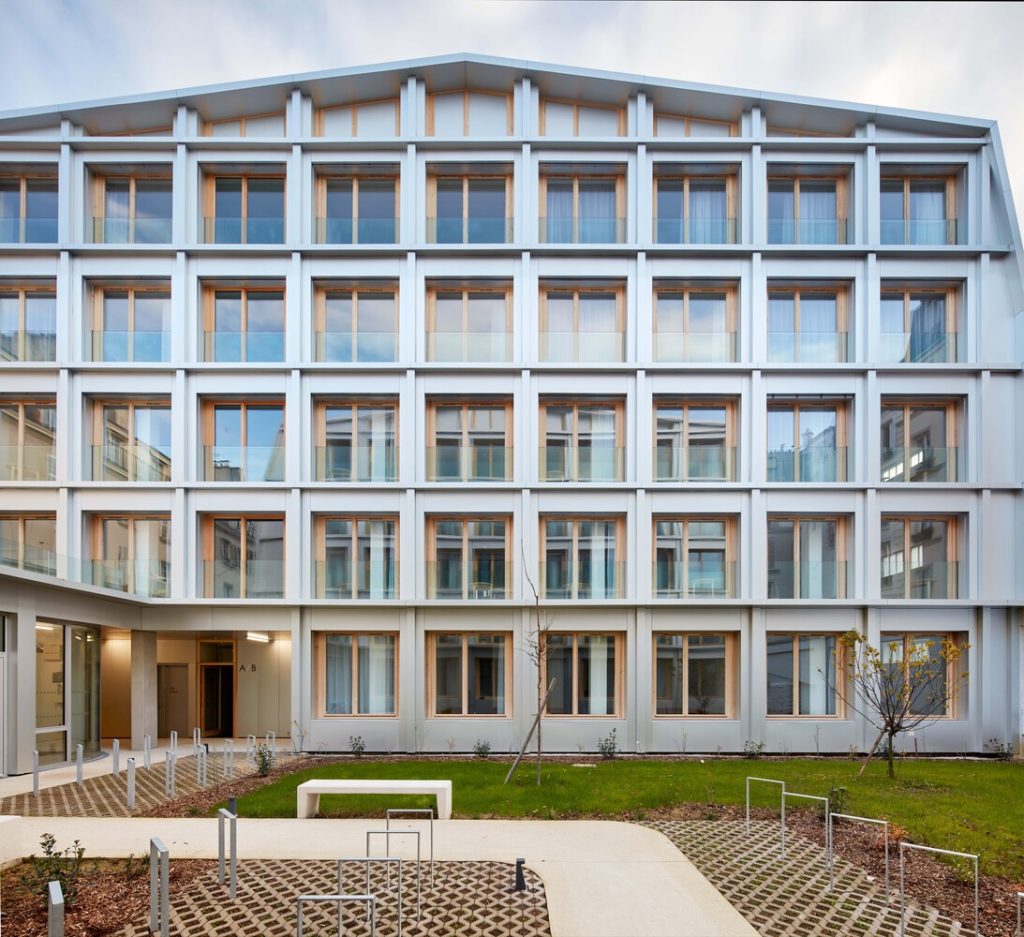
Munch Museum / Estudio Herreros
MUNCH is home to the world’s largest collection of works by Norwegian artist Edvard Munch. 22 October 2021, MUNCH will open in a brand new building on Oslo’s waterfront. The bespoke structure, designed by estudio Herreros, will house more than 26,000 works that Edvard Munch bequeathed to the City of Oslo. The museum also manages collections donated by Rolf Stenersen, Amaldus Nielsen and Ludvig Ravensberg.
The new museum will trace the artist’s profound influence both on modern art and on artists through to the present day. Alongside displays of iconic artworks from the renowned permanent collection, temporary exhibitions will show Edvard Munch’s lasting influence in his own contemporary society, as well as on today’s generation of artists. From its location in Bjørvika, with unparalleled views of the Oslo Fjord, the museum will offer an extensive program of art and cultural experiences across thirteen floors.

Edvard Munch is about not accepting conventional rules, about fighting against opposition, about never giving up. The building is there, it has a powerful presence, and it is part of the city. It says, ‘Okay, here I am. I hold the legacy of the most important artist in Norway’s history, and I gaze entranced at Oslo and the fjord because it is the city and its collective dreams that have built me.’ These words were spoken by Juan Herreros, founding partner of the Spanish architecture practice Estudio Herreros.


Herreros’s winning architectural proposal is based on the idea of a tower-shaped museum, where the main functions are organized vertically. Sixty metres in height, clad in recycled, perforated aluminium panels of varying degrees of translucency, and with its distinctively leaning top section, the tower is a highly visible landmark from all sides. The large number of gallery spaces distributed over an even larger number of storeys allows for wide variations in ceiling heights and room sizes, enabling optimum spaces to be allocated for both permanent and temporary exhibitions
The architects’ intention is that visitors should discover not only the artworks, but also Oslo and its history. In this way, the building will contribute to establishing strong links between the regeneration of the surrounding urban area and Edvard Munch’s art. The museum itinerary moves along 11 exhibition rooms that include the artist’s masterpieces such as The Scream and Alma Mater. The new space houses the great artistic legacy that Edvard Munch decided to donate to the city of Oslo: at his death in 1944, the artist left a legacy of about 26 thousand works of art, letters, photographs, drawings and much more.


The structure with its two zones features airlocks to control temperature and humidity at the points of transition between the dynamic and static zones. These systems allow the use of energy-saving, natural ventilation in the dynamic zone. In addition, the enclosed east-facing façade avoids excessive heating during the summer. Overall, very many of the architectural choices are climate-driven. MUNCH is a prestigious project for the City of Oslo and has been planned in accordance with the FutureBuilt criteria.


Such buildings must at least halve their greenhouse gas emissions compared to conventional modern buildings in relation to transport, energy consumption and choice of materials. Its compact shape, very high-quality windows and partially natural ventilation are just some of the measures that have allowed the building to achieve the desired energy savings.





















