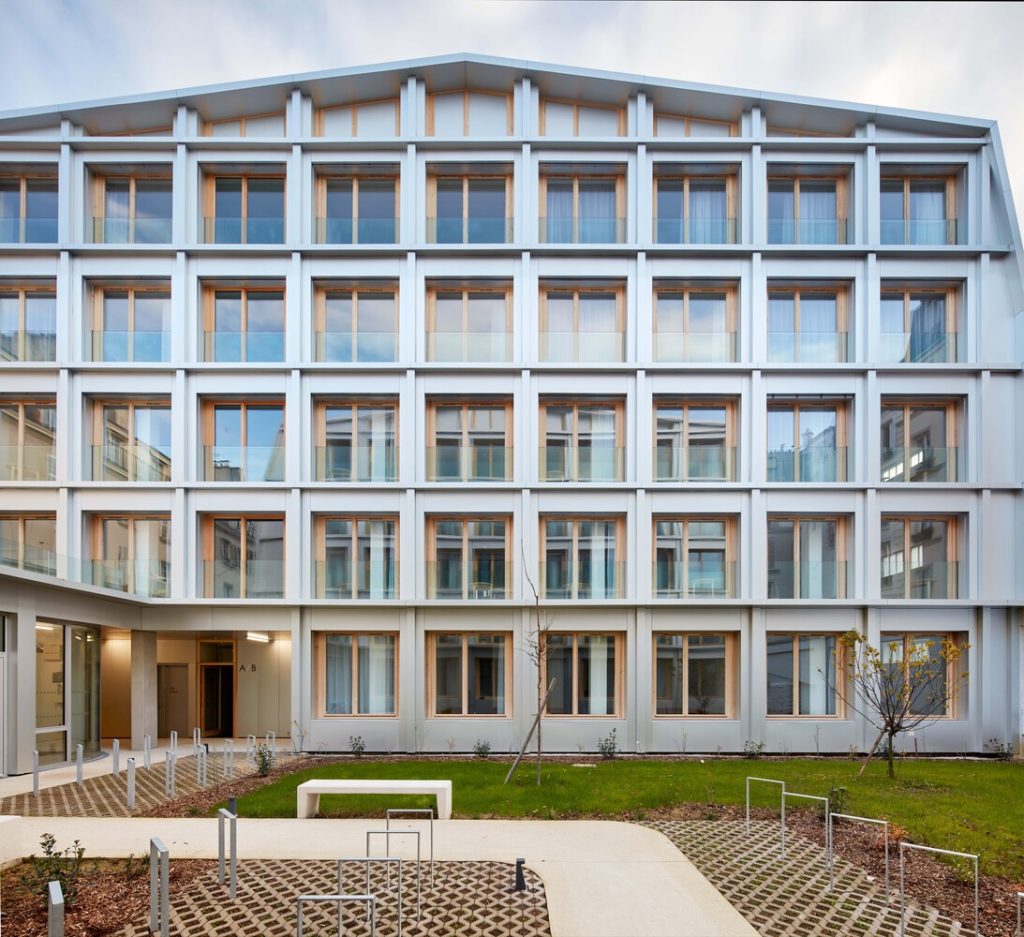
Monologue Art Museum / Wutopia Lab
In Qinhuangdao, China, the Monologue Art Museum by Wutopia Lab opened on the park green of Seatopia in July 2022. The Museum is dedicated to those who, as the architects say, want to ‘be free from worldly distractions.’ The design comprises three no. buildings of 1,300 m2 each. Arranged into different monoliths and combined with walls, corridors, and ambiguous space, the triangular-shaped Monologue Art Museum emerges.


The spatial sequence of the Museum slowly and poetically reveals itself to visitors. The journey begins at the small entrance theatre, where light breaks through the corners. Upon entering the art gallery, the quiet water courtyard slowly appears along an open corridor with shifting light. After passing through the bright art gallery and colourful yoga room, the light fades, and the path gets narrower. A tearoom is hidden behind the wall. At the end, there is a dance studio. Upon exiting the building, you continue along the flower wall and wade through water dappled in shadows. Water runs through the centre of the building, seemingly towards the sea. Six trees sit by the water. These trees – a pine, elm, cypress, maple, oak, and celtis sinensis – are called the ‘Six Gentlemen’ in a nod to the famous painting of the same name.
The form of the building is long, complex, and irregular. Structural engineer Lao Hu set up three seismic joints to divide the Museum into four independent structural units. As a result, the expansion and deformation of the extra-long structure were released, reducing heat stress, and avoiding structural cracks caused by temperature changes. The architects note that they carefully designed nodes to conceal the presence of the joints on the roof, façade, and interior for a visually continuous appearance. Designed as a flex space, the small theatre functions as the foyer of the Museum. To keep the audience’s attention, the theatre was designed as a closed space with a skylight at the back of the stage. The theatre is enclosed by a reinforced concrete wall panel structure.


The glass surface facing the exterior of the courtyard and Museum offers continuous views without any structural elements. To reduce the structure’s self-weight and structural elements, the roof is made of a whole cast layer of 40 mm fine stone concrete with ribbed patterned steel plates on top to ensure thermal insulation and waterproof performance. The structural engineer established independent column overhanging beam steel units in the narrow corridor, concealing them in the walls. The same single-span frame overhanging beam steel structure unit was used in the enlarged art museum space. A maximum 4.6-meter overhang ensures a fully permeable effect with no vertical elements blocking the façade facing the courtyard.


The dance studio at the Museum is designed as a translucent glass box, with enough light but filtering out the outdoor scenery as it could be considered distracting to dancers. The dance room includes a small mezzanine space on one side of the plan, where a change room is located. The client suggested turning the equipment room into a tearoom. The equipment was subsequently placed outside in two groups, one in the courtyard and the other in the green space outside the gallery. The architects designed a leaf-shaped perforated aluminum baffle to hide the equipment. The equipment thus became a type of installation for the Museum.

The interior and exterior walls of Monologue can be described as glass, solid wall, or flower wall. To keep the 5m high flower wall safe as well as continuously unfolding, it was necessary to add structural columns every 3.8m behind the flower wall. The intricate flower brick is a GRC brick comprising 3% steel fiber content using a premixed method. Two modules combine to form the façade pattern. The brick wall runs double to frame a courtyard or interfaces with glass or solid walls to form a continuous 150-meter-long corridor to wrap around the Monologue Museum.
Finally, the architects divided a single wall into two to form a tearoom behind the back wall of the corridor. An intimate and silent space, it is a corner where one can hide their thoughts. A long horizontal window along the height of the sight line frames the view as a scroll, where the ‘Six Gentlemen’ become visible. Tranquil, inward, contemplative, like the rest of the building, the space is, as the architects describe, ‘a one-person paradise.’


- Area: 1272sqm
- Chief architect: Ting Yu
- Project manager/ architect: Hao Li
- Design Team: Raven Xu, Zhizheng Wang, Ziheng Li, Xinping Jiang (Intern)
- Prototype research: Xinyang Dai, Jun Ge, Murong Xia, Binhai Miu (Structure)
- Lighting consultant: Chloe Zhang, Shiyu Wei, Xueyi Liu
- Material consultant: Jing Sun
- Design development: Shanghai SUNYAT Architecture Design Co., Ltd.
- Design development team: Architecture: Yumei Zhu Structure: Wenxiao Hu
- Electromechanics: Jiayin Shi, Bo Mao, Yaqian Mao, Yuheng Zou
- Interior: Bing Yu, Rui Shen, Licong Zhou, Fang Zhang
- Construction drawing design: Tianjing Tianzituowei Architecture Design Co., Ltd.
- Landscape: Beijing Sino-Ocean Landscape Design Institute Co., Ltd.
- Façade: BG&E Façade Technology (shanghai) Co., Ltd.
- Construction unit: SINO-OCEAN GROUP SEATOPIA
- General contractor: Zhongtian Construction Group Co., Ltd.
- Finishing: Sino-Ocean Decoration Engineering Co., Ltd.
- Curtain wall: Tianjin Dongfang Haichuan Door Window and Curtain Wall Joint-stock Co., Ltd.
- Garden: Beijing Shengyuan Ecological Garden Co., Ltd.
- Flower tile: Tangshan Yuchuan Construction & Decoration Engineering Co., Ltd.

































