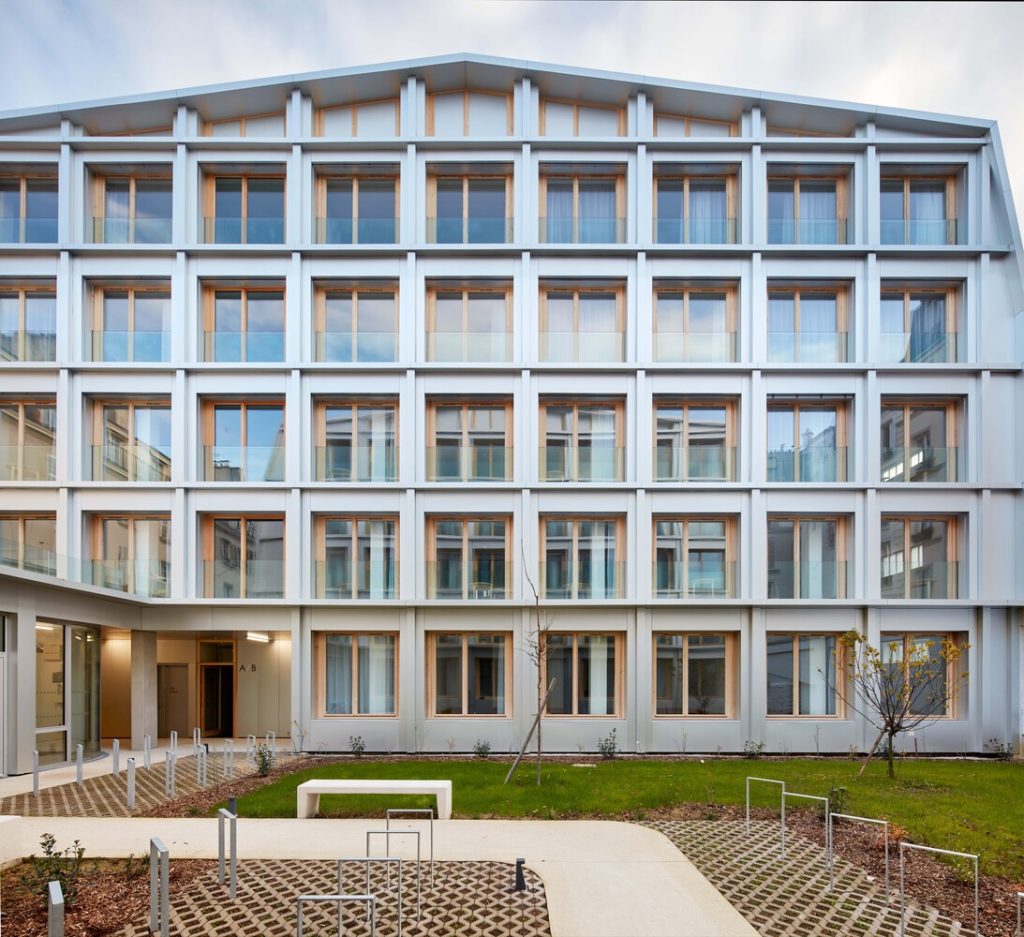
Galinciems Library / Sarma & Norde Architects / Fantoni
The decision to build in Gāliņciems, one of the main residential areas of Ventspils, Latvian city located at the mouth of the Venta River, a new 620 sqm community center to house a large library, a hall for events, a computer room, and an area dedicated to children and youngsters, dates back to 2013. The construction began in 2020 and today the city has a new multifunctional center, which immediately became an important landmark for the entire community.
The building, simple yet expressive, represents an easily noticeable and inviting landmark while blending with the surrounding natural environment. A significant role in the development of Sarma & Norde Architects’ design idea has been assigned to the presence on the site of a group of ancient trees, which determined the building’s formal and volumetric identity. The trees both attract and deform the rigid square shape – the designers explain – revealing the artistic idea of nature’s influence on the building, which is characterized by an embankment and an amphitheater-like terrace around the old trees.


Special attention was also paid to the complex lighting system – with discreet interior lighting for the nighttime and an exterior lighting that transforms the area of the old trees into an expressive backdrop – and to acoustic comfort, entrusted to the company Fantoni – a leading manufacturer of office furniture, partition storage wall systems, sound-absorbing systems and MDF and chipboard panels – which, in collaboration with the local firm SIA Progetto, created with about 1,000 sqm of the sound-absorbing system 4akustik Random a complex wooden structure, following, with a significant design effort, the different radii of curvature that characterize the three main areas of the building.
The heart of the building housing the new Gāliņciems library and community center in Ventspils is a compositional core within a glazed structure surrounded by an open public space. The structure, realized on two levels, houses the technical and service rooms on the second floor, while the first floor is occupied by three distinct areas that accommodate different functions and can operate separately or be combined. The program includes a library with a collection of 10,000 volumes, a children’s library with 3,000 volumes, a youth activity center, and an event hall. The latter, equipped with 60 seats, was designed as a cavity in the building’s core, with a transformable opening to the forecourt.


Because of the delicate function of the building and its complex formal and volumetric identity, great attention was paid to the study of acoustic comfort, which was entrusted to the Italian firm Fantoni. The fundamental issue addressed from the outset – the company explains – was of course the resolution of the acoustic late reverberation, due to the very nature of the architectural design – a glazed building with an open layout and a circular pathway with no internal partitions – with a technical material that could follow the variable curvatures of the complex internal structure.
After recognizing the adequacy and high performance of Fantoni 4akustik Random sound-absorbent system in the Teak Biblos color, the construction work, which began in 2022, resulted in the creation of a multilayer substructure that poetically recalls the silhouette of a tree and evokes the connection with the centuries-old trees around the building.


The different radii of curvature of the four sides of the building required significant design effort from the material; in addition, due to the complexity of the structure and the woody nature of the material, it was necessary to keep the humidity and temperature of the spaces under constant control to meet the final technical parameters.
The space was divided into three macro-areas, each of which required, for greater identity characterization, three different types of milling of the material. Thanks to these strict quality parameters, the community has today a library and meeting center that meet all requirements in terms of aesthetics, functionality and wellbeing.


- Project: SARMA&NORDE Architects
- Photo: Arjoms Vidzemnieks
- Year: 2023
- Location: Ventspils, Lettonia

















































