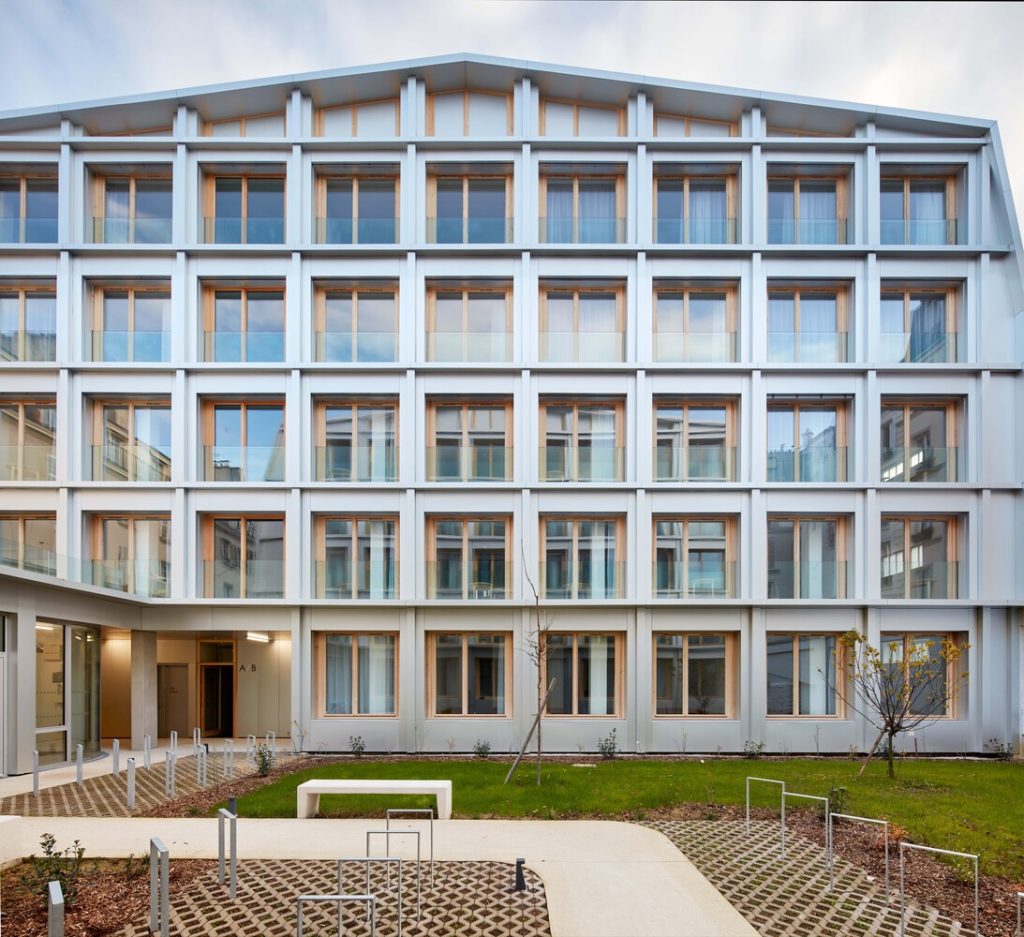
Convent Saint François / Amelia Tavella Architectes
Amelia Tavella has just completed the rehabilitation and extension of the Convent Saint-François, in Santa-Lucia di Tallano, Corsica.
This partially ruined building from 1480, a historical monument, had been abandoned for a very long time. “I believe in higher and invisible forces. The Convent Saint-François, built in 1480, is part of this belief. Housed high up, on its promontory, it was a defensive castle before being a place of prayer, of retreat, chosen by monks aware of the absolute beauty of the site. Faith rallies to the sublime”


With his back to the cemetery, he overlooks the village he is watching. It has a front and a back stage. An olive grove is like a collar at its feet, a happy garden of heavenly food. In front of him, the spectacle of the Corsican mountains, a dizzying merry-go-round of passes and ridges that seem to move in the direction of the clouds and change their dress with the seasons. Here pulses the heart of Alta Roca. The beauty there is religious, supernatural. . The aim of the project was to enhance the historical spaces through a process of restoration and functional recovery in order to make the site into a cultural centre for social cohesion, featuring exhibition rooms, a media centre, and spaces especially for children.
Nature has grown inside the building, Siamese nature slipped between the stones and then transformed into plant armor that protects against erosion and collapse. A fig tree is included in the facade. The wood, the roots become structural replaced the lime. An essential component of the historic monument, we have honored this nature which will have long protected the dormant building before its resurrection. Amelia Tavella has chosen to keep the ruins and replace the torn part, the phantom part, in copper work which will become the House of the Territory.


“I walked in the footsteps of the past, connecting beauty to faith, faith to art, moving minds from before to a form of modernity that never alters or destroys. The ruins are marks, vestiges, imprints, they also tell the foundations and a truth, they were beacons, cardinal points, directing our axes, our choices, our volumes. Building after ruins is the past and modernity embracing each other, making the promise never to betray each other. One becomes the other and no one is erased. It is an interweaving of an older time in a new time which does not undo, which does not recompose, but which links, attaches, grabs, two unknown and not foreign parts, one of which becomes the extension of the other. in a sort of transfiguration”.

“I have always built this way on my Corsican island, like an archaeologist who brings together what was and what is and what will happen; I do not remove, I hang, bind, affix, slide, resting on the initial ground, on the original work: the copper reveals the stone, the monument and it sacralizes the ruiniform and poetic state. The ruin is like the radiographic image of a structure polished and undone by time and suddenly magnified because raised and held by a reversible frame, a light frame, itself doomed to transform, to skate, to become a second skin and to possess a story. I liked the idea of a possible return to ruin, that the copper could be undone – this possibility is a courtesy, a respect, to the past, to Corsican heritage I built the Maison du Territoire by aligning myself with the original massing. By mimicry, I reproduced the silhouette of the pre-existing buildin”.


- Surface: 1000 sqm
- Structural engineer: ISB
- Fluids engineer: G2I
- Acoustic consulting: Acoustique & Conseil


































