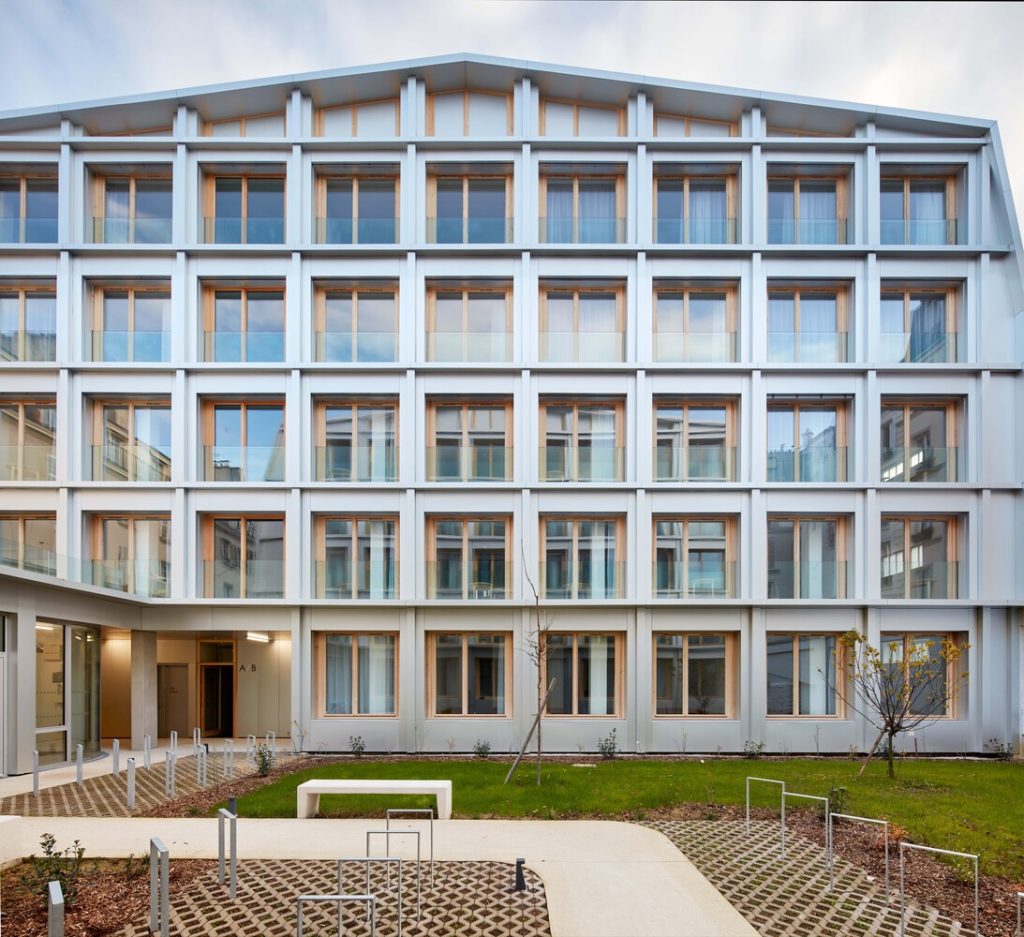
Baroque Museum of Catalonia / David Closes i Núñez
The construction of the new accesses to the old Jesuit college of St. Ignatius of Manresa, entrusted to architect David Closes i Núñez, is part of the global renovation project of the entire building complex, which should grant the rationalization, renovation and rethinking of the spaces of the preexisting museum and allow the building to house the Baroque Museum of Catalonia and Manresa’s City History Museum
Between 2003 and 2011 Spanish architect David Closes i Núñez conducted an architectural intervention on Sant Francesc Convent, in Santpedor, a small town in Catalonia, to transform it into an auditorium. The project was carried out on a former convent built in the 18th century where only the church remained, as the convent wings and cloister had disappeared over the years.
Five years later, in 2016, a few kilometers to the south, in the city of Manresa, the architect was commissioned to develop a similar assignment, but the opposite of the previous one: it was to intervene on the Old Saint Ignatius College, a former religious complex based on a convent structure, whose baroque church had been demolished and only the wings of the old Jesuit college, arranged around a cloister, remained.


In both cases it was to intervene on religious buildings amputated of one of their two main elements; in the case of the new project, the old Baroque church. Sometimes in life surprising coincidences might occur – commented architect Closes i Núñez, who, starting from this unexpected affinity, has re-proposed, adapting it to the new peculiarities, the same will to renovate while preserving the genius loci of the original structure, not only as a place of prayer and meditation, but as an integral part of the urban, social and cultural system of the city.
The construction of the new accesses to the old Jesuit college of St. Ignatius of Manresa, entrusted to architect David Closes i Núñez, is part of the global renovation project of the entire building complex, which should grant the rationalization, renovation and rethinking of the spaces of the preexisting museum and allow the building to house the Baroque Museum of Catalonia and Manresa’s City History Museum.
The design of the new accesses to the building proposes a set of volumes for a total area of 2,660 square meters, including both the new spaces destined to the entrance hall and the new main entrances to the museum’s exhibition floors. In addition to the new volumes, the project includes interventions on the cloister galleries and the 18th century north-west staircase, and the construction of a new staircase on the southern side of the building.
The new volumes, built in front of the old partition wall of the church, have been arranged in such a way as to redefine the new façade of the building, while at the same time granting the view of the most important footprints of the old church, which have been preserved and remain on the partition wall. The design solution of the new accesses is not limited to its function of redefining the west façade of the old college, but it turns it into a new tool for discovering both the building and its urban surroundings.


In fact, the new accesses to the museum create a pathway that allows to admire the key elements of the old college – the cloister, the barrel vaults and the traces of the past on the partition wall – the adjacent urban spaces – Sant Ignasi’s Square and the urban orography of an old creek – and, finally, the most significant elements of the urban and landscape heritage of the city – the Gothic basilica of Santa Maria de La Seu, the defense tower of Santa Caterina and the mountain of Montserrat.
The path created by the new accesses culminates, at its highest point, in bleachers overlooking the urban landscape. In this way, the project has succeeded in giving a new value to both the building and its context by re-establishing links with the past of the complex and with the city.
- Architect: David Closes i Núñez
- Title: Museu del Barroc de Catalunya
- Promotor: Ajuntament de Manresa
- Photography: Adrià Goula José Hevia
- Location: Plaça de Sant Ignasi, Manresa, Spain
- Year: 2016-2023





