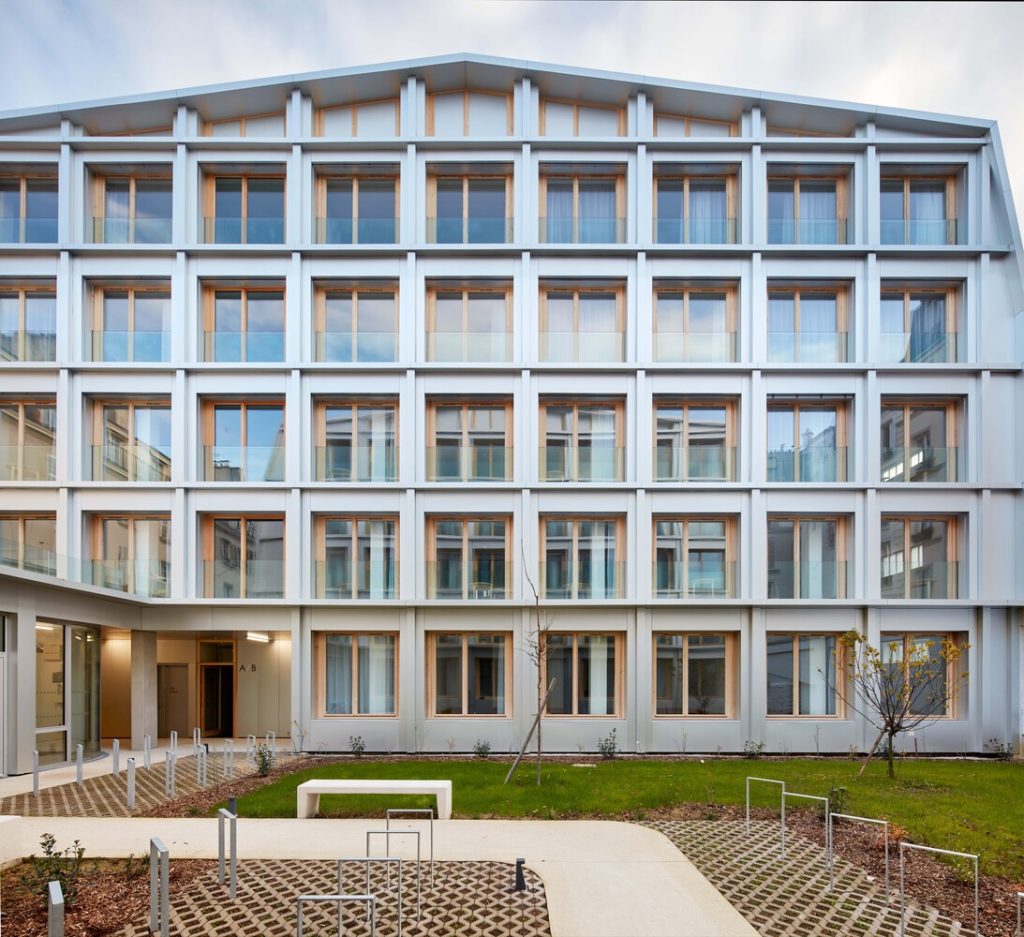
Youshan Meidi Villa Zhang Ling Design Studio, Shangceng Design Institute
Designer Zhang Ling’s latest project, the Youshan Meidi Villa, has been designed to give the individuals who inhabit it a sense of effortless connection to the surrounding landscape, within an atmosphere of calm tranquility fostered by abundant sunlight and an elegant, minimalist aesthetic.
Harmonics of Light
The villa’s central hall serves as the fulcrum of the interior, vertically connecting multiple levels and naturally illuminated from above and the sides through a generous skylight and floor-to-ceiling windows, creating a lively rhythm of light and shadow akin to a musical composition. Reaching a height of 6 meters, the space extends into the lounge area, creating an ample yet comfortable openness, while allowing direct views into the adjacent garden.
A baseline palette of white walls and off-white stone flooring and furnishings provides a classic yet understated environment, in which boldly colored or shaped furnishings have been placed to maximize their visual and emotional impact. Here, a delicate chandelier reminiscent of a floating three-dimensional grid hovers above, a carefully crafted piece recalling works of contemporary art. The custom fireplace, constructed from specially crafted steel, appears as a minimalist opening in the lounge’s wall, its subtle, abstract form seamlessly blending into the atmosphere of contemplative elegance.
On the opposite side of the lounge, the distinguished presence of a grand piano appears against the backdrop of a wall clad in grey stone panels, evoking the sound of exquisite melodies lingering in the tranquil air. The black double-height open bookshelf serves as a visually striking architectural feature, while also serving as a valuable repository of culture and knowledge.



Opening Boundaries
Zhang Ling has created a series of flowing spaces via an open plan layout, allowing for freedom of movement throughout the project. The entrance area and staircase serve as horizontal and vertical axes that gently guide movement. By opening up the walls as much as possible and using transparent balustrades at the stair landings, inhabitants are brought into a more intimate proximity with the outdoor environment, connecting the vitality of nature to the rooms which look out onto it. The dining and living areas have been conceived with a minimalist materials palette and overall aesthetic, with light, nature, and scale acting as the main design elements, a reflection on the core necessities of human existence.
The study acts as a place of peaceful respite, away from the bustle of everyday life. Large floor-to-ceiling windows provide a view filled with an abundance of trees, initiating an atmospheric dialogue between the tranquility of the interior and the dynamism of the natural world outside.



Sensory Comfort and Detail
The bedroom has been designed with the inhabitant’s sensory, emotional, and spiritual needs in mind. The timber flooring provides a warm tactile experience, while large windows allow plentiful natural light into the room, creating a sense of spaciousness and calm. A selection of understated yet sophisticated furniture furthers the restful atmosphere of the space. Meanwhile, a minimal oval tub surrounded by the natural patterns of black and white marble in the bathroom offers an animated counterpoint to the rest of the space, a vital yet serene retreat for the body and mind. The luxury here lies in the carefully curated attention to detail, taking into account the small everyday needs of the inhabitants.



An Experience to Savor
The villa’s interior presents a setting where a fusion of the body, the environment, and imagination takes place, offering a subtly heightened and immersive physical experience. Whether watching a movie, dining, exercising, or drinking tea, the intangible flow of time is felt here through the architecture’s atmosphere of sophisticated ease and elegance. Nature and the man-made world coexist and communicate harmoniously in this home. As night falls, soft recessed lighting and views of the courtyard create a warm and comfortable ambiance, where the joys of life can be experienced and savored.



Project information
- Project name:Youshan Meidi Villa
- Location: Shunyi District, Beijing
- Chief Designer: Zhang Ling
- Design team: Wang Chenyi
- MEP Consultant: Kang Zheng
- Project year: 2024
- Site area: 1200 sqm
- Interior Space: 1088 sqm
- Budget: 10 million RMB
- Photographer: Hanmo Visual

