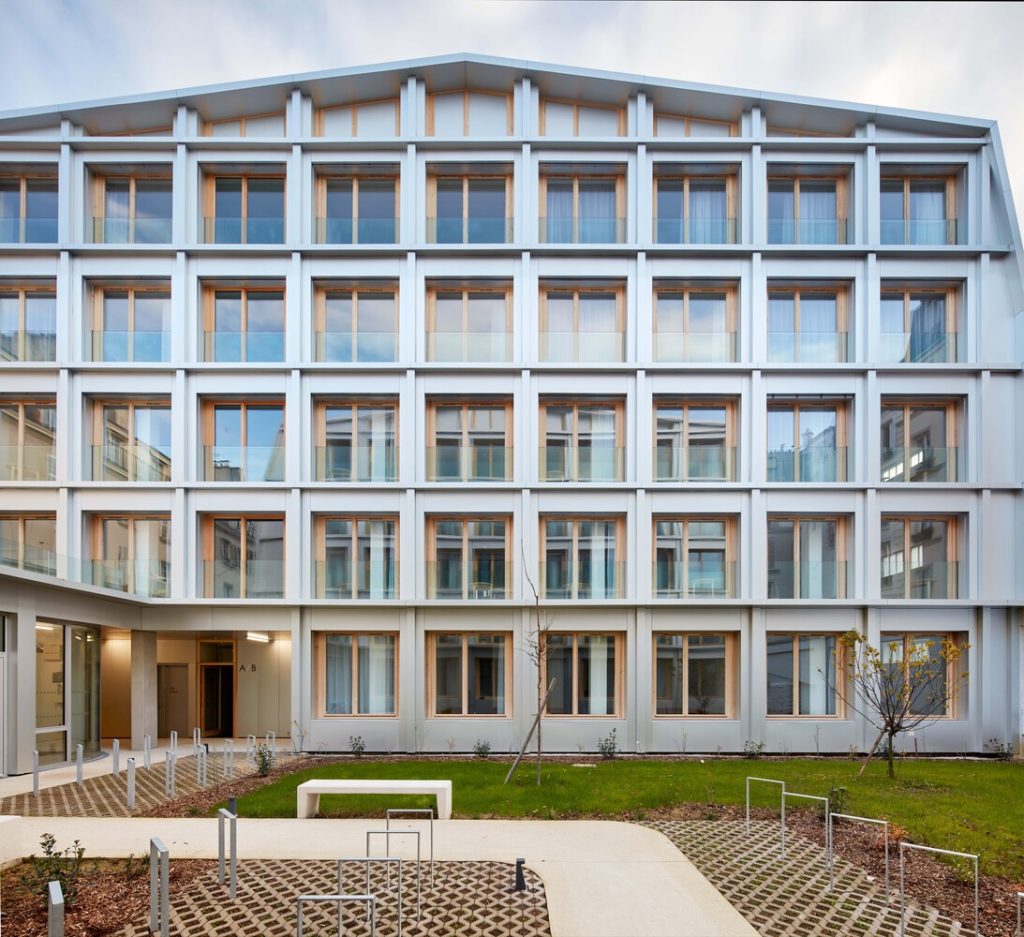
Block D of the Socorro Bicentenary campus of the Industrial University of Santander / Taller de Arquitectura de Bogotá
Recognizing the topographical profile of the site of the Industrial University of Santander as one of the main features defining the landscape and the visual and spatial relations, the architects of Taller de Arquitectura de Bogotá opted for a roof of the new Block D – inspired by the traditional caney – that tilted following the natural inclination of the terrain.
Block D of the Socorro Bicentenary campus of the Industrial University of Santander, the most important university institute in eastern Colombia, is part of a masterplan, designed by Taller de Arquitectura de Bogotá. The site where the new 3,679 m2 building is located, east of the urban center, is characterized by a close to 15%, slope of the terrain and a phytomass formed by approximately 388 trees, irrigated by two perimeter streams. The masterplan features a central circulation axis that articulates a series of inclined volumes arranged perpendicular to the ground that follow the slope and adapt to the peculiar topography of the site.

The design approach starts from the recognition of local architectural traditions as an adequate spatial response to the cultural and geographical circumstances of the municipality of Socorro and the department of Santander. This study allowed to identify in the caney – a vernacular hut made with natural materials, structural wooden posts and a gabled roof, often made with palm leaves – the building typology, whose material, structural and spatial characteristics would be able to enhance local materials and provide the most adequate solution to the topographical conditions.


The spatial and morphological features of the caney, the sloping roof supported by a framework of wooden beams and columns, have been reinterpreted by increasing the scale of the roof to accommodate the whole architectural program and replacing the traditional wooden structure with a hybrid structural system of wood and metal. The building has multiple access levels, which take advantage of the slope of the terrain, and external stairs that border the south façade with a sequence of platforms that resolve the differences of levels. Recognizing the topographical profile of the site of the Industrial University of Santander as one of the main features defining the landscape and the visual and spatial relations, the architects of Taller de Arquitectura de Bogotá opted for a roof of the new Block D – inspired by the traditional caney – that tilted following the natural inclination of the terrain.
Inside, this decision translates into the staggering of the first and last levels and into the presence of double-height spaces, which enhance the view and the assembly of the structure that supports the roof. The traditional rammed earth walls – one of the main materials of the project – have been used and adapted to the large scale of the building. Again inspired by local tradition, the Barichara sandstone, with its golden hues, was used for the flooring and to coat the stairs and the permanence spaces.


- Architectural Design: Taller de Arquitectura de Bogotá
- Client: Universidad Industrial de Santander
- Collaborators: Alexander Roa, María Echeverri, Christian Durango, Laura Zapata, Juan Manuel López, César Grisales, Ixa Bachman, Esteban Lozada, Gabriela Ortiz, Pablo Negret
- Students: Manuel Rodríguez, Ricardo Staeling, Gabrielle Narvaez, Carolina Zapata, Faber Gutiérrez and Manuel Rico
- Location: Bogotà, Colombia
- Photography: Alejandro Arango















