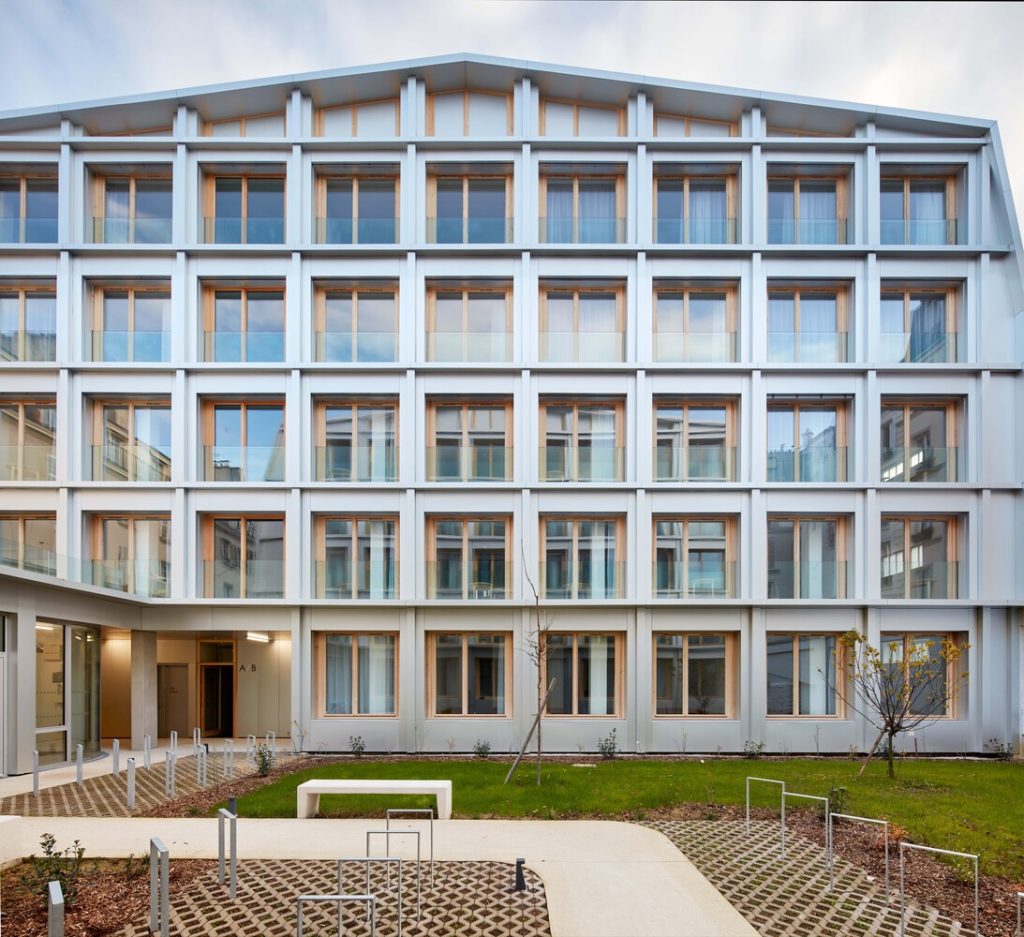
Otto’s House / ELASTICOFarm
Knowing how to renovate means knowing what to demolish, what to recover, what to add, what to change. In the restoration of a historic house in Budoia, a small municipality in the Friuli-Venezia Giulia region, design firm ELASTICOFarm, which has in this municipality one of its three offices, has decided to treat the façades in an invisible way, as if it were a monument – architect Stefano Pujatti, one of the founding partners, explained while modifying the interior, where the needs of contemporary living would have transformed anyway the space and, with it, the language and the materials.

Although the terrible earthquake that rocked this area in 1976 did not cause serious structural damage to the building, its static conditions did not allow its use, so the new owners have recently decided to renovate it, combining in ca. 300 square meters all the modern comforts with the beauty of the past. By working on this building, constructed, like many buildings in that area, with load-bearing walls made of stones taken from the nearby stream and horizontal elements in chestnut wood, the designers have respected the goal of not altering the original proportions, keeping intact the patina of time and that sense of fragility, which represented its most precious and refined element.
Having to work in a familiar historical context like that of Budoia – architect Pujatti adds – especially after having seen the damage caused by falsely philological restoration and manipulation works in the 70s and 80s, has made us feel a great sense of responsibility and, with it, also the awareness of facing one of the last, important fragments of an ancient history, which survived thanks to its fragility and the essentiality and poverty of the means with which it was built. For this reason, by choosing externally a form of continuity with the local architectural tradition, the designers of ELASTICOFarm have carried out in the interiors a refined transformation of the spaces into a contemporary design language.

Outside, where the interventions have been reduced to the essentials, in order to maintain that sense of lightness and fragility of the balconies, there are some metal reinforcement profiles which at times reveal their presence and at times blend in with the thin wooden decks of the original structure. Inside, the stone frame infill walls alternate with the load bearing structures made with reinforced concrete, cast in wooden formwork, which produce a soft effect, suitable for the residential use.

Heart of the new project is a sculptural staircase which, in addition to the distributive function of connecting the three
levels of the house, has a structural function, since, thanks to its irregular shape, it acts as a wind brace for the entire building, entrusting the other partitions with the sole function of resistance to vertical loads. It is an unexpected structure within a system of simple and regular spaces that work on the relationship between the different materials; it is an accent of color and matter that simultaneously shows its structural and decorative function.
Although the house is perfectly suited to the needs of a modern family, the recent renovation delivers the final image of a building in a continuum with its own history, capable of transforming the poverty of its origins into a value and the fragility of its structures into a proof of resistance.

- Project design: ELASTICOFarm
- Team: Stefano Pujatti, Alberto dal Maschio Valeria Brero, Daniele Almondo, Andrea Rosada, Serena Nano, Marco Burigana, Marco Zambrino, Monica Ierace
- Client: Private
- Size: 300 mq



















